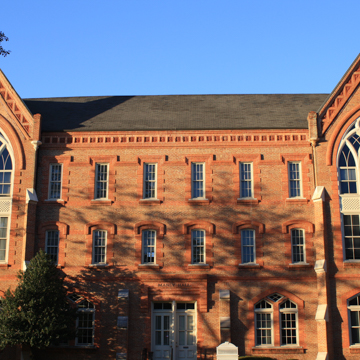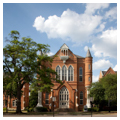Manly, Clark, and Garland halls were designed by New Orleans architect William A. Freret. The University of Alabama board of trustees charged the architect with completing the massive building, Woods Hall, begun by James T. Murfee sixteen years earlier. Freret, however, persuaded the trustees to allow him to make numerous changes to the plan so that it reflected the current architectural fashion—High Victorian Gothic. He kept the footprint of Murfee’s original plan of an inward-facing building that focused on a parade ground, but he did not simply extend the east and west sides of Woods Hall and create a new south side; instead, he created three separate buildings.
Manly (1884) and Garland (1888) flank the center building, Clark Hall (1884), and are virtually identical. They follow the general layout of the earlier Woods Hall: one room deep with continuous porches on all three floors facing the parade ground. However, rather than employing a flat, battlemented roof, Freret created steeply pitched gable roofs originally topped by ornamental iron roof cresting. The most distinctive features on the outer walls are terra-cotta plaques under the eaves and a variety of window types, including enormous Gothic-arched windows at the corners of the buildings that encompass two floors and part of the attic. Common and pressed brick further enrich the buildings, along with numerous string courses and a variety of brick window hoods and lintels.
Clark Hall, the center building, housed the library and chapel on the lower floor and a large commencement hall with balcony on the floor above. Freret, who had enthusiastically adopted the High Victorian Gothic style in his earlier Louisiana work, gave free reign to his imagination in designing Clark. The building’s exterior consists of a highly enriched combination of ornament, including conical roofed bartizans with lancet windows supported by clustered columns with cast-iron capitals, a projecting cast-iron oriel with niches under a diapered pediment, various types of Gothic door and window openings, and bands of pressed brick and terra-cotta plaques. The upper windows once contained colored glass panes that added to the polychromy of the building. Clark Hall is capped by an enormous mansard roof surmounted by decorative roof cresting. The board of trustees were apparently pleased with the new buildings even if the end result was far removed from the monolithic, battlemented, fortress-like structure originally envisioned by Murfee.
References
Mellown, Robert Oliver. The University of Alabama: A Guide to the Campus and its Architecture. Tuscaloosa: University of Alabama Press, 2013.




