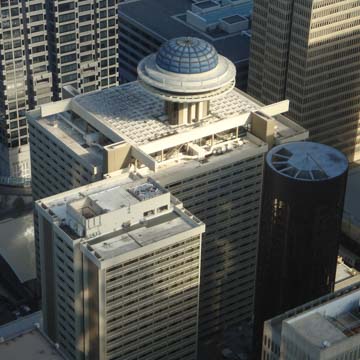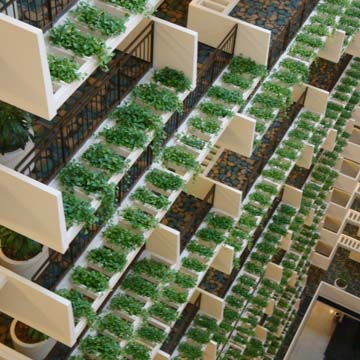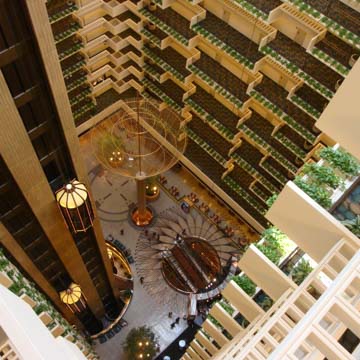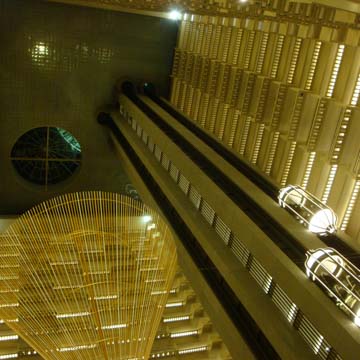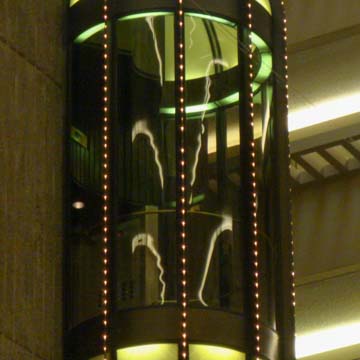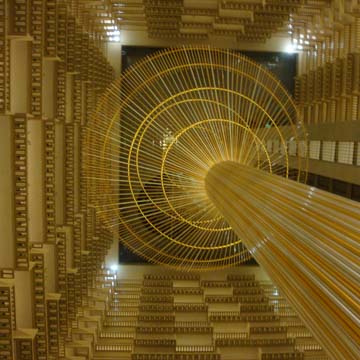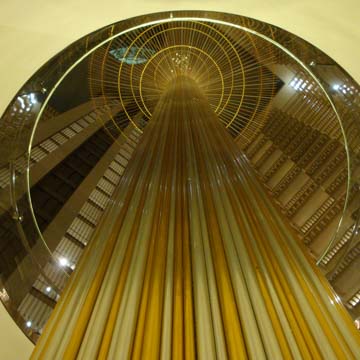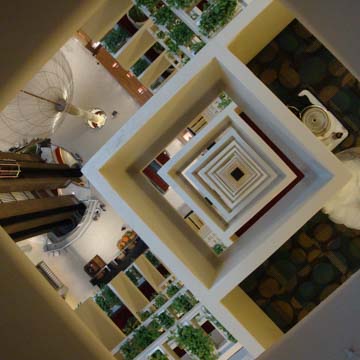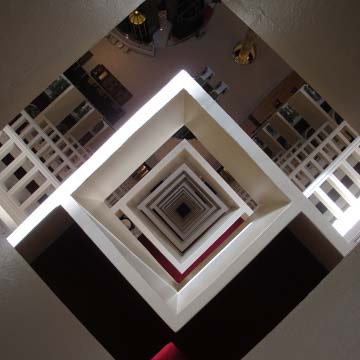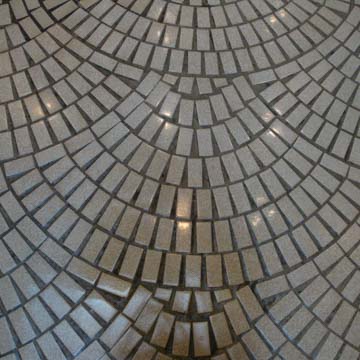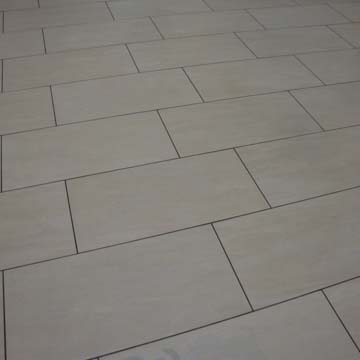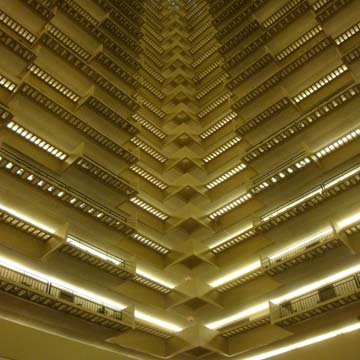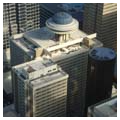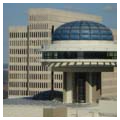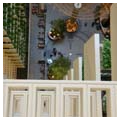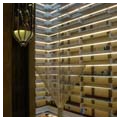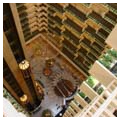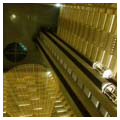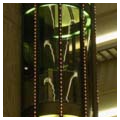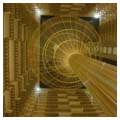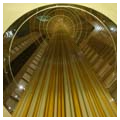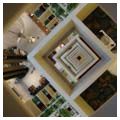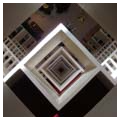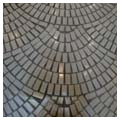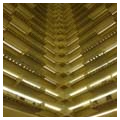You are here
Hyatt Regency Hotel
The Regency Hyatt House, later yatt House Hyatt Regency Hotel (1967), was the first and most renowned of three major hotels John Portman designed at Peachtree Center in Atlanta. The project not only made the Hyatt name better known, catapulting the hotel chain from relative obscurity to a national brand synonymous with the birthplace of the modern atrium hotel, but it also contributed significantly to the growing reputation of Portman as a developer-architect. The hotel was part of a multi-use urban complex known as Peachtree Center, also designed by Portman.
Portman’s firm had designed the Merchandise Mart (now AmericasMart) in 1961, and began planning Peachtree Center in 1965, beginning with the construction of the 31-story 230 Peachtree office tower, which established what became the signature Portman Formalist vocabulary of textured concrete frame—a 1960s architectural mode that rejected the glass skin of the previous decade’s Miesian aesthetic. As Peachtree Center developed further with the North (Gas Light Tower) and South Peachtree Center Buildings (1968–1970), other signature Portman features emerged: sky bridges connecting upper floors of buildings high above the street; sculpture and public art adorning entries, plazas, and sidewalk areas; and a coordinated architectural design and multi-use urban development in which the whole was becoming more than a sum of its parts. Peachtree Center was said to be the salvation of a dying downtown Atlanta. The regularly patterned textural skin of Peachtree Center’s concrete forms encouraged light to give shape, density, and pattern to a modern architecture that had earlier defined itself in terms of space, volume, and transparent or reflective skin.
The Hyatt Regency Hotel was Peachtree Center’s early centerpiece. With the atrium hotel design, Portman worked from inside out, focused on architecture as a quintessentially functional space, and extended this point of view to urban space. As Nikolaus Pevsner observed in a visit to Atlanta in the 1970s, the perception and experience of the dramatic, vertically thrusting space between Portman’s North and South Peachtree Center towers was an expression of spatial constriction and release as dynamic as the Baroque in its manipulation of spatial energy, here translated to a twentieth-century scale. Moreover, the courtyard space opened between the buildings onto an active Peachtree Street, and both this narrow urban space, as well as the Midnight Sun restaurant (1968) in the lower plaza, provided “places for people,” underscoring Portman’s assertions that his architecture of the late 1960s was quintessentially an architecture for people, intent on returning them to the inner city.
Nothing demonstrated this populist theme, as well as Portman’s manipulations of space, more than the theatrical and popular Hyatt Regency. The hotel was set back from the avenue in order to pull pedestrians in and to provide an automobile arrival court, and with the added advantage of aesthetically distinguishing its siting from that of sidewalk-edged buildings that more typically lined crowded downtown streets. The spatial void conceived as forecourt initiated the invitation to Peachtree Center visitors to enter the hotel precinct. Portman then extended a wide and low front door entryway, defined by thin slabs, to bring the urban scale down to a pedestrian scale, as one is “scooped” into the building. Indeed, he called the extended canopy, half in the building and half out, “people scoops” and lowered the entry’s ceiling height to seven feet to emphasize enclosure—at human rather than urban scale.
It was all an architectural trick: the low ceiling of the slab entry made all the more dramatic the contrasting dynamic spatial explosion of the atrium, a vertical thrust, suddenly visualized, with predictable awe, as tourists step into the 23-story-high lobby. The architect had “exploded” the standard hotel by effectively pulling rooms out to the perimeter, stacking them to a height of 22 stories, and creating an unexpected, giant room. Rental units with open balconies overlooked the hotel lobby as though overlooking an urban piazza. In effect, Portman had turned the hotel inside out. To extend the ambiguity of this outdoor/indoor space, Portman covered the lobby floor with cobblestones laid out in the textured patterns of fans, open like gingko leaves, to bring a natural, tactile, and visually attractive organic flow to the 120-foot-square floor expanse. To the left, a restaurant opened into the public lobby like a sidewalk cafe. Portman’s interior lobby was thus transformed to an outdoor urban place: conventioneers and tourists traverse the busy lobby space, creating individualized traffic flow much as one might observe in a public park or city square. To reinforce the outdoor quality, Portman sets plants along trellises at each hotel room level, encouraging the plants to overhang the tiered balconies calling to mind the mythic hanging gardens of antiquity.
The naturalist themes are continued in two lobby objets d’art, the first architectural, and the second sculptural. No longer extant, a freestanding raised cocktail bar originally hovered above the floor at one corner of the lobby and appeared to sprout support branches in a radiating umbrella form. The umbrella canopy of what Portman called the Parasol Lounge was actually suspended by a cable from a cocktail bar in the “skylight within the skylight,” 22 floors above. While this structurally expressive raised lounge-bar is no longer extant, the 13.5-ton parasol that served as the bar’s roof continued to hover over new escalators until 2010, when it was removed. What remains in the atrium from the early lobby appointments is the gigantic wire sculpture, Floris Raris by Richard Lippold, a formal abstraction of nature echoing Portman’s wooden trees in the Midnight Sun Restaurant in Peachtree Center. Initially Portman had installed a water column fountain that rose from the ballroom-level floor below the atrium lobby; Lippold’s Floris Raris is a brilliant, scale-defining element that enhances Portman’s iconic atrium space. It survives from the formative period of Portman’s career during which he incorporated art work by major sculptors to adorn his public spaces.
The most notable feature of the Hyatt lobby, however, is universally accepted to be the glass-enclosed elevator capsules. They cling to a vertical shaft providing an exhilarating skyward ride through what Portman has called a “grandeur of space,” offering fleeting glimpses of passing balconies, awe-inspiring views down to the lobby floor, a brief glimpse of the outdoor skyline as the elevator passes through the lobby ceiling and up through a glass tube revealing the city skyline outside, and then ends the ride within the blue-domed Polaris rotating “space capsule” rooftop. At the Polaris, which reopened in 2014, diners enjoy views of the city as the flying saucer restaurant rotates. At the Hyatt, Portman transformed a tourists’ trip to the hotel room or rooftop restaurant into an amusement park ride, a jet-aged experience. Portman admits that when he sought final funding to complete his futurist hotel, the man responsible for financing the enterprise confessed to Portman that he thought the architect “was in outer space.”
Indeed, Portman’s elevators and orbiting restaurant did reflect contemporary views of the future, as envisioned at Disney’s Tomorrowland (1955) and the 1964–1965 New York World’s Fair. The hotel became a tourist attraction, fulfilling Portman’s intention to create “almost a resort in the center of the city.” Atlanta citizens brought visiting relatives downtown just to see the atrium hotel, and local friends joined out-of-town tourists to pass through Portman’s “people scoop” entry and then gasp at the unexpected vertical spatial thrust of the lobby. Hastening to the elevators, tourists rode up and down as though in an amusement park, or walked around the connecting balcony corridors overlooking the atrium.
Initially, traditional hoteliers disparaged the Hyatt’s unorthodox design, with Conrad Hilton declaring that the “concrete monster will never fly.” Portman bet his client ($1,000 against a cup of coffee) that the hotel would be successful with over 90 percent occupancy within three months of opening; at the third month, occupancy was at 94.6 percent. Originally containing 800 rooms, demand prompted a 200-room addition in 1971 and another 350 rooms were added in 1983. The glass cylinder addition of 1971 became a model for Portman’s 73-story, 1,100 room, Westin Peachtree Plaza Hotel across the street, built five years later. In 1996 a 28,500-square-foot ballroom, the largest in Georgia, was built, and a major development of conference space and meeting rooms took place below the atrium level of the hotel.
In 2009–2010, John Portman was honored with a retrospective exhibit at the High Museum of Art in Atlanta. By this date, Portman had designed skyscrapers and large-scale urban projects worldwide. Much in these national and international projects grew from ideas born and nurtured at Peachtree Center in Atlanta, an ongoing, 17-block, 50-year urban design project in Georgia’s largest city.
References
Goldberger, Paul, and Robert M. Craig. John Portman: Art and Architecture. Atlanta, GA: High Museum of Art, 2009.
Riani, Paolo, Paul Goldberger, and John Portman. John Portman. Milan, Italy: l’Arcaedizioni, 1990.
Writing Credits
If SAH Archipedia has been useful to you, please consider supporting it.
SAH Archipedia tells the story of the United States through its buildings, landscapes, and cities. This freely available resource empowers the public with authoritative knowledge that deepens their understanding and appreciation of the built environment. But the Society of Architectural Historians, which created SAH Archipedia with University of Virginia Press, needs your support to maintain the high-caliber research, writing, photography, cartography, editing, design, and programming that make SAH Archipedia a trusted online resource available to all who value the history of place, heritage tourism, and learning.

