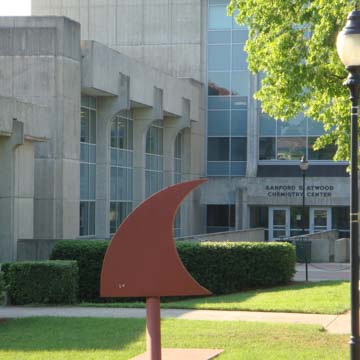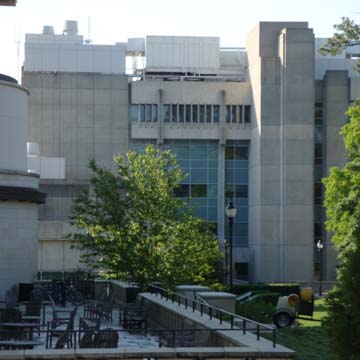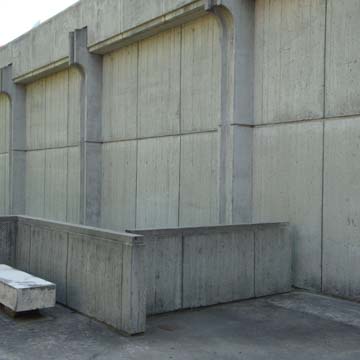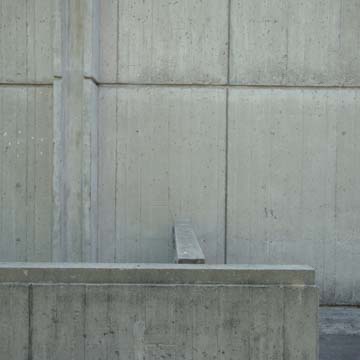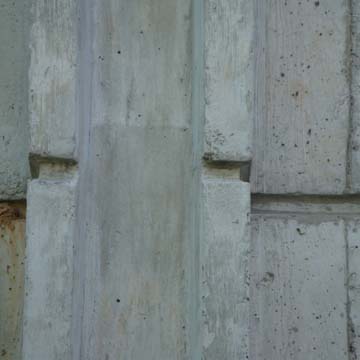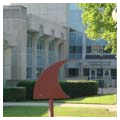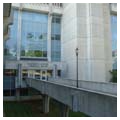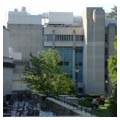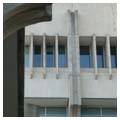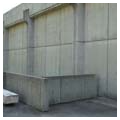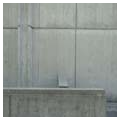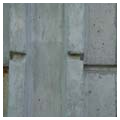The Atwood Chemistry Center at Emory University is a monumental and powerful exercise in New Brutalism by Robert and Company, and was directly inspired by the raw concrete surfaces and Corbusian sculptural forms at Yale University’s Art and Architecture Building (1963) by Paul Rudolph. Yet even before Rudolph himself would arrive at Emory to build the Cannon Chapel (1979–1981), Robert and Company introduced a Brutalist aesthetic to the university. Sited off the quad between Dowman and Dickey drives, the unpolished concrete megastructure for chemistry study and research rose like a weathered ruin, unrefined and as raw as the basic elements of the physical world studied by chemists within.
The original design presented an imposing entry facade with a theatrical processional space that led students past the lecture hall, or, as students referred to it, the “bunker,” so named due to its distinctive concrete walls and its fortified location over a bridge to the entry deep within the forecourt space. A visible lower level flanking the access bridge appeared like a dry moat, and the looming concrete towers of the seven-story block seemed almost impregnable. Additions by Cooper Carry and Associates in 2001 (the Cherry L. Emerson Center for Scientific Computation) and 2015, however, reference Emory’s quadrangle buildings with their red tile roofs, pastel walls, and balanced fenestration.
The recent 200,000-square-foot addition, with its historical references and glass curtain wall on the southeast side, is a stark contrast to the original Brutalist design, fragments of which can still be seen, although largely at the rear. The once-moated forecourt was converted to a dynamic and fluid atrium that draws one’s view both deep into the space, up to a skylight, and down to the lower level of this narrow and vertical space. One enters on the third floor of the hillside building; an angular staircase leads down to the second floor and a space that appears to be an extended lobby but is billed as Emory’s new “Science Commons.” Reflecting principal architect Jerry Cooper’s visionary thinking about architecture servicing specific educational needs, the commons recognizes new multidisciplinary directions in higher education and research based on collaboration, group discussions, and shared ideas outside of formal classroom and laboratory instruction. The atrium contains an open chemistry library with books shelved along its long side and tables and chairs grouped for conversation and scattered throughout. The atrium rises four floors to the skylight, and with open corridors undulating in and out at various levels at the edge of the grand space.
The first floor of the original building, which is partially sunk into the hill, provides a laboratory, storage space, the Mass Spectroscopy Center, and the X-Ray Crystallography Center. The second floor off the commons continues to house undergraduate laboratories including an analytical lab, computer lab, physical chemistry lab, and organic chemistry labs, though these have been renovated. The third floor contains general chemistry labs, and, in the new wing opposite, an administrative suite and conference, seminar, symposium , and meeting rooms. The laboratories in the restored side wing, originally overlooking the moat outside, now overlook the atrium, retaining the strong vertical concrete structural feature buttressing the wing of the 1974 building, and accenting its open glazed wall. Floors four through seven in the original Robert and Company tower are devoted to research labs and offices, organized along a double-loaded corridor. Painted concrete blocks retain the unrefined character of the original Brutalist structure.
Emory University is a recognized as a leader in AIDS research, and researchers at the school began development in the 1980s on a breakthrough antiviral drug for the treatment of HIV. In 2005, the University sold the rights for $525 million to Gilead Sciences and Royalty Pharma, and the proceeds from the sale funded the 2015 expansion of the Atwood Chemistry Center.
While one can admire Cooper Carry’s space-making, both in the atrium and the green formed by the Cherry Emerson Building and the Science Commons, it has come at the expense of one of the city’s best examples of architectural marche—the approach across Robert and Company’s dry-moat to the Brutalist “citadel for chemistry” beyond.
References
English, Thomas. Emory University, 1915–1965: A Semicentennial History. Atlanta: Higgins-McArthur Company, 1966.
Clark, Carol. “Atwood Chemistry Center Addition Reflects New Approach to Teaching, Research.” Emory Report, August 23, 2015.

