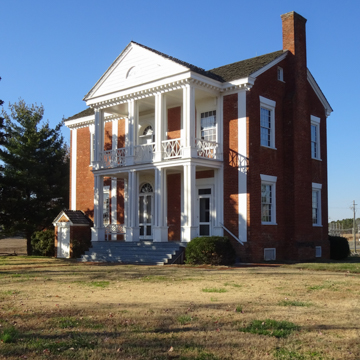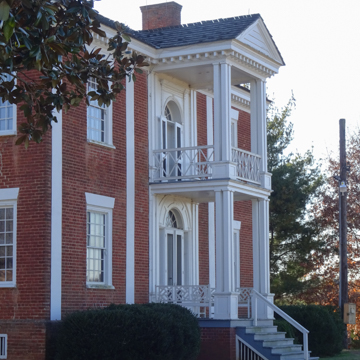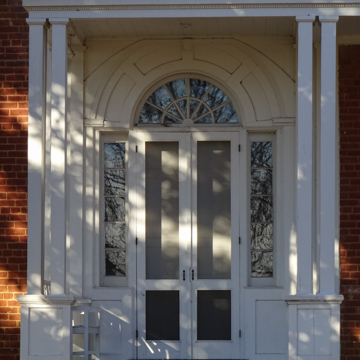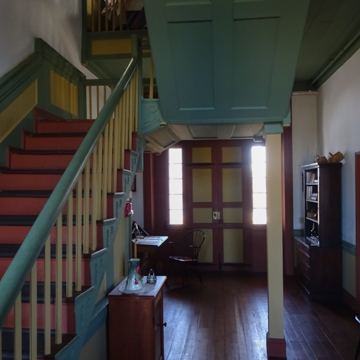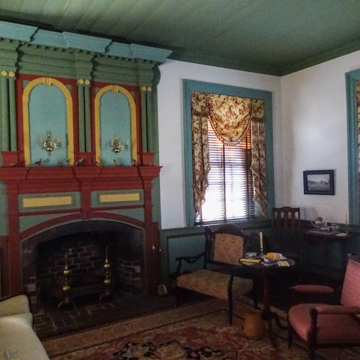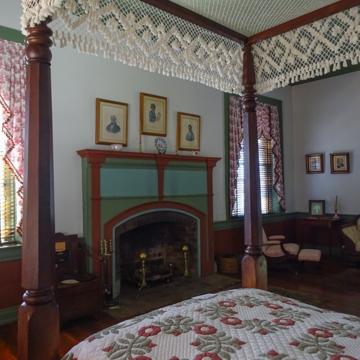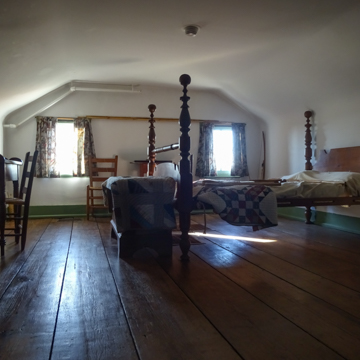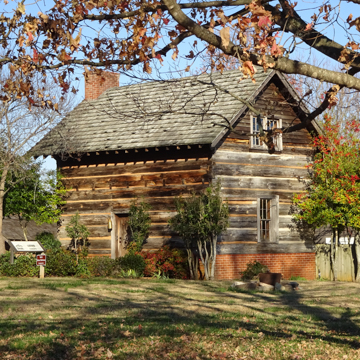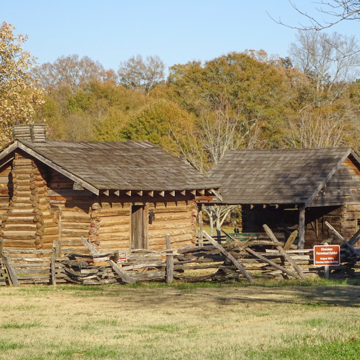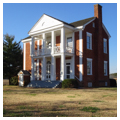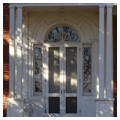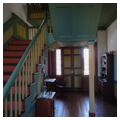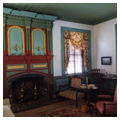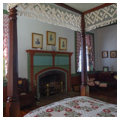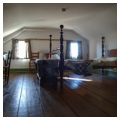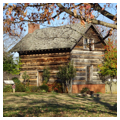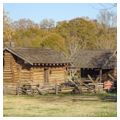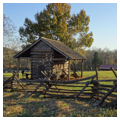A neo-Palladian structure, the Chief Vann House was built during the Federal period in the tradition of Thomas Jefferson’s original Monticello. Owned by Cherokee Chief James Vann, it is sited in rural north Georgia in what was then the heart of the Cherokee Nation. By the early 1830s, the main house was surrounded by 805 acres of cultivated land with 1,133 peach trees and 147 apple trees on a plantation named Spring Place, whose buildings included forty-two slave cabins, eight corncribs, six barns, five smokehouses, a saw mill, a grist mill, a blacksmith shop, a foundry, a trading post, privies, and a whiskey still. Vann’s wealth derived from many businesses beyond the plantation. He was instrumental in building the Federal Road in 1805, and routing it to cross rivers where he operated ferries and built taverns, inns, and stores; his grist mill and saw mill brought additional income. Vann was the wealthiest Cherokee in the Cherokee Nation.
The main house is thought to be designed by a German architect named Vogt (perhaps Vann’s brother-in-law Charles Vogt) and built by brick mason Robert Howell and Moravian craftsmen named Byhan and Schneider, who were assisted by local Cherokee apprentices and enslaved Africans. The house rose to two-and-a-half stories, large rooms were enclosed in a central hall plan, and the entire building was encased in eighteen-inch masonry walls with interior walls of eight-inch-thick solid brick (with the exception of the plaster on wood walls on the third floor). Everything used in building was made on site except the glass for windows, which was shipped from Savannah.
Major public rooms occupy the first floor, a dining room to the east and drawing room to the west, both richly adorned with colors that appear in their intensity and juxtapositions to be more Cherokee than Federal. Moreover, rather than each room featuring a single dominant color, as was typical of Federal interior decorative schemes, Vann’s primary rooms use all four colors in each. This includes the main floor hall, dining room, drawing room, as well as the bedrooms on the second floor. It is not unlikely that the house’s Cherokee owner sought to reflect in these color choices the elements of nature: red to represent the dominant Georgia red clay; blue to symbolize the sky; green to evoke trees and grass; and yellow to represent wheat and corn. Cherokee roses are carved on the staircase, which is noteworthy for its cantilevered construction and “floating” appearance—despite the later installation of a post for added strength to support the large number of contemporary visitors accessing the upper floors. The second floor contains a large master bedroom above the dining room and a guest room above the drawing room. Ceiling heights on the two principal floors are twelve feet and on the third floor barely over six feet. A basement level contained two rooms, a wine cellar, and a separate room thought to serve as a chamber for enslaved workers.
This was, indeed, the main house for a large slave plantation. Vann is believed to have owned nearly 100 enslaved laborers in 1808, and his son, Joseph, who inherited the house in 1809, owned 110 enslaved people in 1835. There were other Cherokee slaveholders, but only two other planters owned more than fifty laborers, and most of the 207 slaveholders (83%) had fewer than ten enslaved workers. The enslaved cleared and planted the land, constructed fences and outbuildings, and helped to build a new meetinghouse for the missionaries. Chief Vann was notoriously cruel; one enslaved man named Isaac repeatedly tried to escape until Vann burned him alive in front of the other enslaved people to set an example. Such action may likely be the catalyst for Vann’s murder at age 43 by an unknown assailant in 1809.
James’s son, Joseph, who stood six feet six inches tall, was formidable in his own right but suffered less than his father from fits of anger and problems with alcohol. Joseph inherited the house, improved the plantation operation, and even entertained President James Monroe during his presidential trip through the South in 1819. James proved to be an even better businessman than his father, and the plantation thrived. By 1833, however, the whole of the Cherokee Nation was the object of efforts to open the western lands of the state to white settlers, and the Vann House fell victim to both new state laws aimed at abusing the Cherokees, as well as the land lotteries that transferred title of Cherokee land to white settlers. This culminated in the Trail of Tears and the forced removal of the entire Cherokee Nation from Georgia.
In the fall of 1833, Joseph left Spring Place Plantation on a business trip, hiring a white man named Howell to oversee the plantation in his absence. When he learned of a new law prohibiting Cherokees from employing white men, Joseph returned to his plantation and told Howell he would not need his services. Nonetheless, a state agent determined that Joseph had violated the law and that infraction forfeited his property rights. Joseph took his family to a small farm he owned near Ooltewah, Tennessee, and then moved to Oklahoma. He ultimately died in a steamboat accident in 1844.
Multiple owners occupied the Vann House over the next century and after, during which the house deteriorated into a ruin. Its last private owner, a physician named J.E. Bradford, bought the house in 1920 and sold it to the Georgia Historical Commission and the State of Georgia. Between 1952 and 1958, Henry Chandlee Forman supervised the restoration along with Odell Ingle, who served as contractor. The house opened to the public in 1958, and the adjacent kitchen was built in the 1960s. In 1969 the property was listed on the National Register of Historic Places. Today it the property also features several outbuildings moved here to demonstrate Cherokee life during the 1830s when Spring Place Plantation was at the height of its prosperity.
References
Miles, Tiya., et.al., eds. African American History at the Chief Vann House. Ann Arbor: University of Michigan, 2006.
Whitfield-Murray Historical Society. Murray County’s Indian Heritage. Fernandina Beach, FL: Wolfe Publishing, 1987.
Mitchell, William, “Vann House,” Murray County, Georgia. National Register of Historic Places Nomination Form, 1969. National Park Service, U.S. Department of the Interior, Washington, D.C.

