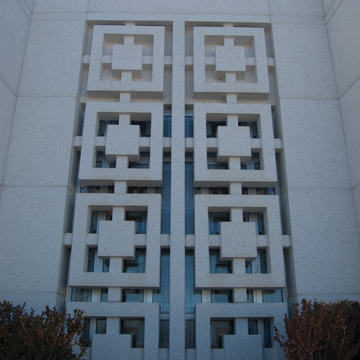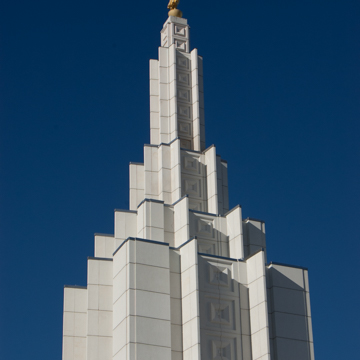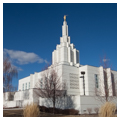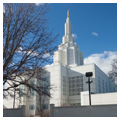You are here
Idaho Falls Idaho Temple
An excellent example of Art Deco design, given form through development of an innovative composite material, and sited magnificently along the banks of the Snake River, the Idaho Falls Idaho Temple is one of the most prominent landmarks in the region, and serves as a radiant symbol of the city. As the first temple built in the state, the Idaho Falls Idaho Temple represents the growth and prosperity of the Idaho Falls area and LDS Church in southeastern Idaho. Construction of the temple represents a successful partnership forged amid wartime hardships between business leaders and church members and remaining steadfast during the eight-year journey to completion.
LDS temples are sacred places of refuge for members who seek to strengthen their faith through instruction, prayer, and reflection. Before completion of the Idaho Falls Idaho Temple, members traveled more than 150 miles to Logan, Utah, to participate in temple ceremonies. When the temple’s location was announced in spring of 1937 it meant that local LDS members would now able to worship in their own community. Soon after the announcement, area business leaders and members of the Idaho Falls Chamber of Commerce worked together to secure the seven-acre river site, immediately deeding it to the LDS Church.
Six LDS Church architects, all known for engaging with contemporary design, were assigned to the project. Edward O. Anderson, Georgius Y. Cannon, John Fetzer, Ramm Hansen, Hyrum Pope, and Lorenzo S. Young submitted conceptual designs as part of an in-house competition. When Fetzer’s Art Deco design was selected for development, the Church noted that he sought inspiration through prayer and that the design was influenced by stories from LDS scripture. Fetzer’s son and partner, Henry Fetzer, designed the exterior of the building with influences from city skylines and their Art Deco skyscrapers.
In September 1937 engineer E. Milton Christensen began a site survey and determined that the temple foundation should be laid on basalt bedrock approximately 18 feet below grade. Construction began in December 1939 with Birdwell Finlayson serving as general contractor for the reinforced concrete structure with pan system concrete joists. When future LDS President David O. McKay dedicated the cornerstone on October 19, 1940, completion was anticipated within a year, and by August 1941 the majority of the structure was in place. But wartime shortages of building materials and labor, along with moisture damage caused by a lack of insulation and cracks in the concrete joists slowed interior construction. Although area church members contributed thousands of volunteer work hours to help build the temple, it was not completed for an additional six years.
Its bold Art Deco form, tapered tower, and unique exterior material make the temple a singular structure within the City of Idaho Falls. The building is faced with two-inch-thick Mo-Sai precast white marble and concrete aggregate cladding. Mo-Sai was a newly developed method for fabricating exposed aggregate concrete in 1940, and its use on the temple was considered experimental. The material reflects color changes in the sky throughout the day; at night when the temple is lit, it enhances the building’s strong Art Deco forms and deep relief patterns to create dramatic shadows.
The layered design consists of a two-story rectilinear block topped with a 125-foot tapering center tower with a six-tiered top, reminiscent of the Empire State Building and other setback towers of the 1920s. The tower represents a change in temple design as it was the first single-spire temple in LDS history. A projecting block abuts the central building mass and, along with subsequent additions to the rear of the temple, further reinforces the layered design. Two linear bladed pilasters running the length of the structure are centered on each facade and accentuate squares of high relief geometric ornamentation. A carved inscription stone is laid above the main entrance.
LDS President George Albert Smith dedicated the temple in September 1945; by then its final cost was just under a million dollars, almost double the original estimate. The two-story, 70,000-square-foot temple contained thirty-eight rooms. The first floor included a cafeteria, dressing rooms, offices, and a chapel; the top floor held thirteen ceremonial rooms; and the basement housed the baptismal font, designed by Torlief Knaphus and supported by twelve stylized, Art Deco, white bronze (a nonporous alloy highly resistant to corrosion) oxen representing the tribes of Israel. Monumental bronze doors, hardwood panels, and marble slabs from France, Italy, and Utah contribute to the building’s grandeur.
The Idaho Falls Idaho temple is one of seven remaining LDS temples in which the original, theater-style religious instruction progresses from room to room; hand-painted murals in the rooms represent the process of eternal progression, symbolically reinforcing the instruction. These original wall murals, painted by artists Joseph A. F. Everett, Robert Shepherd, and Harris T. Weberg, depict scenes of the Creation, the Garden of Eden, and the world. Shepherd created a chromatic, Art Nouveau-inspired Garden Room noted for two bas-relief trees representing good and evil, created by Knaphus. Everett’s painting of the world room represents life’s dreary hardships in a local farming scene with a pioneer couple, Adam and Eve, breaking ground in a field of sagebrush. Additional murals painted by Lee Green Richards are located in the last room of the progression, the Celestial Room, representing the highest kingdom of heaven. Murals are rarely located in Celestial rooms and Richards created warm images of eternal families in a park-like setting, and included a panel telling the story of the vision of a new Zion from the Book of Revelations.
In seventy years of use the building has had a number of exterior and interior alterations. In 1972 a significant renovation and addition added over 20,000 square feet and forty-six rooms to the temple, bringing the total area to over 90,000 square feet and eighty-four rooms. In 1983 a statue of Angel Moroni, designed by Knaphus, replaced the stainless steel tower cap, and in 2005 new windows were installed. Additional interior renovations also occurred in 2008, to redesign the baptistery, and 2015, to address life safety issues.
The Idaho Falls Idaho Temple is an iconic structure in the City of Idaho Falls and the surrounding region, a luminous reminder of community perseverance. It is not only an important religious destination for area residents, but also a stunning example of the Art Deco style and arguably one of the most beautiful temples built by the LDS Church in the first half of the twentieth century.
References
Anderson, Paul L. “Mormon Moderne: Latter-day Saint Architecture, 1925–1945.” Journal of Mormon History 9 (1982): 71-84.
Anderson, Paul L. “Mormon Architecture and Visual Arts.” In The Oxford Handbook of Mormonism, edited by Terry L. Givens and Philip L. Barlow, 470-484. New York: Oxford University Press, 2015.
Church of Jesus Christ of Latter-day Saints. “Temples of the Church of Jesus Christ of Latter-Day Saints.” Ensign40, no. 10 (October 2010). http://media.ldscdn.org/pdf/magazines/ensign-october-2010/2010-10-00-temples-of-the-church-of-jesus-christ-of-latter-day-saints-eng.pdf.
Cowan, Richard, O. Temples to Dot the Earth. Salt Lake City, UT: Bookcraft, 1989.
England, Kathy. “Idaho Falls Temple.” Ensign(November 1977). Accessed June 25, 2016. https://www.lds.org/ensign/1977/11/idaho-falls-temple?lang=eng&query=idaho+falls+temple.
Evensen, Kendra. “Idaho Falls Temple to Close for Renovations in Three Weeks.” Blackfoot Journal, February 24, 2015. http://blackfootjournal.com/idaho-falls-temple-to-close-for-renovations-in-three-weeks/.
Fehrenbacker, Robert. Idaho Falls LDS Temple Window Replacement. Behance, December 17, 2010. https://www.behance.net/gallery/867408/Idaho-Falls-LDS-Temple-Window-Replacement.
Groberg, Delbert, V. “The Idaho Falls Temple: The First LDS Temple in Idaho.” Shepherdsville, KY: Publishers Press, 1985.
Hawkins, C. S. The First 100 Temples. Shenzhen, China: R.R. Donnelley and Sons, 2000.
“Idaho Falls Idaho Temple.” Temples of the Church of Jesus Christ of Latter-day Saints. Accessed June 16, 2015. http://www.ldschurchtemples.com/idahofalls/.
“Idaho Falls Temple.” Headwaters Construction Company. Accessed June 29, 2015. http://www.headwaterscc.com/portfolio/idaho-falls-lds-temple-site-improvements/.
Jackson, R. W. “Places of Worship: 150 years of Latter-day Saint Architecture.” Occasional papers of the Religious Studies Center13 (2003). Brigham Young University Harold B. Lee Library Digital Collection. Accessed June 24, 2016. http://contentdm.lib.byu.edu/cdm/ref/collection/rsc/id/53182.
Schwendiman, Fred. “The Temple in Idaho.” Improvement Era45, no. 6 (1942). Accessed June 28, 2015. http://archive.org/stream/improvementera4506unse/improvementera4506unse_djvu.txt.
Toone, Trent. “Temple by the River: Idaho Falls Temple Turns 70 years old.” Deseret News, September 24, 2015. Accessed January 8, 2015. http://www.deseretnews.com/article/865637441/Temple-by-the-river-Idaho-Falls-Temple-turns-70-years-old.html?pg=all.
Writing Credits
If SAH Archipedia has been useful to you, please consider supporting it.
SAH Archipedia tells the story of the United States through its buildings, landscapes, and cities. This freely available resource empowers the public with authoritative knowledge that deepens their understanding and appreciation of the built environment. But the Society of Architectural Historians, which created SAH Archipedia with University of Virginia Press, needs your support to maintain the high-caliber research, writing, photography, cartography, editing, design, and programming that make SAH Archipedia a trusted online resource available to all who value the history of place, heritage tourism, and learning.










