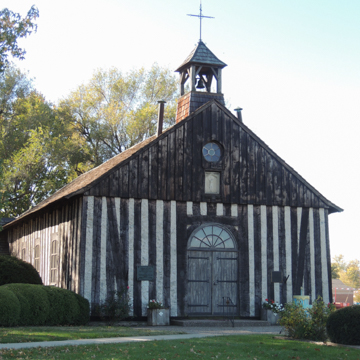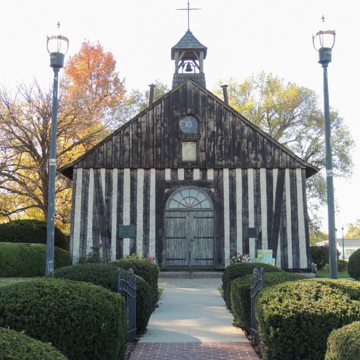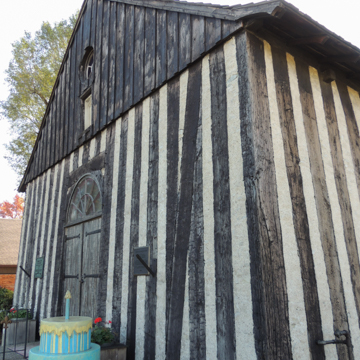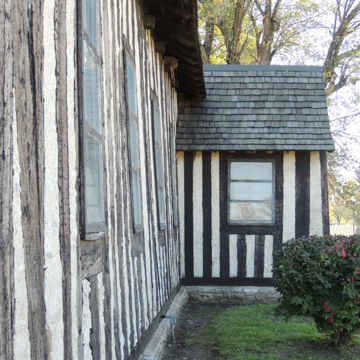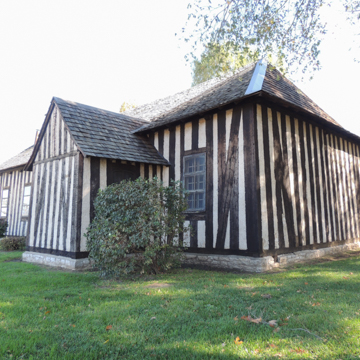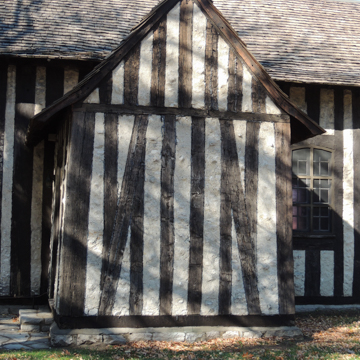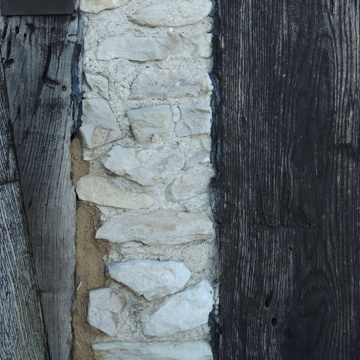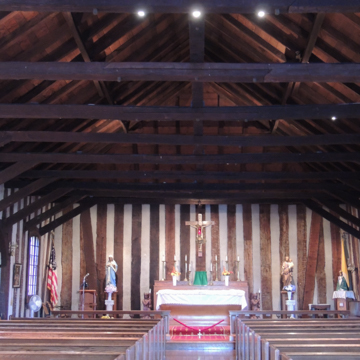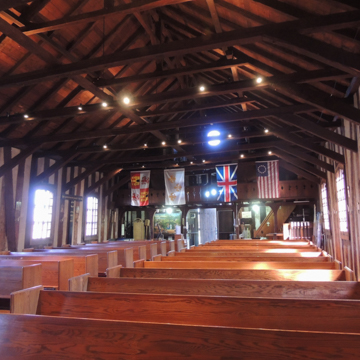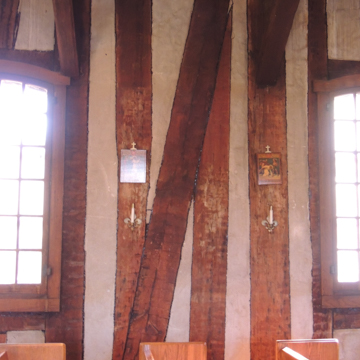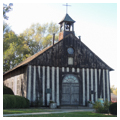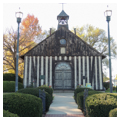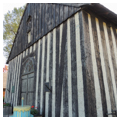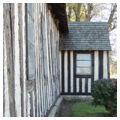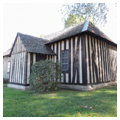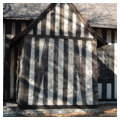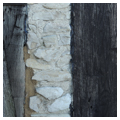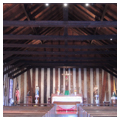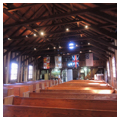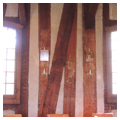This little church lies at a crossroads in the American Bottomlands. When French missionaries came up the Mississippi River, following the traders who had already deeply penetrated the interior of North America, they established a number of churches in the vicinity of the prehistoric mounds at Cahokia. Priests of the seminary of Quebec first came to this site in 1699, serving the surrounding community until their 1767 departure following the Treaty of Paris and the British occupation of nearby Fort de Chartres. The new Roman Catholic Church in the United States sent a priest in 1786, but by this time the original mission church had burned down. The present upright log structure was dedicated in September 1799. Still used by parishioners of the adjacent twentieth-century church, this impressive sanctuary is a rare survival of what once was a common building type throughout the lower Mississippi Valley.
The original plan was a simple rectangle, 32 feet wide by 74 feet long. Heavy, hand-hewn posts are morticed into wooden sills set onto stone foundations. Spaced about one foot apart, the inside faces of the timbers were grooved to hold a pierrotage, or rubble stone set in clay and plaster. Each wall has diagonal wind braces and the walls are canted inwards for stability. The trussed ceiling supports a shingled roof with slightly bellcast eaves. Five windows are set into each of the long walls and a round window ornaments the gable end above the front doors. Inside there is a gallery above the entrance.
Two small, post-on-sill transepts were added in 1833, giving the church a cruciform plan. One of these was used as a sacristy and the other housed the choir and the organ.
After Holy Family parish built a large new church in the 1880s, the congregation paid due respect to the long history of the original building and protected it with clapboards sometime during the 1890s. It was in this state when Works Progress Administration surveyors first documented it in 1939. The siding was removed during a restoration project carried out between 1949 and 1951. Still in weekly use during the summer, the church is a wonderful reminder of the ubiquity of French culture throughout the North American interior prior to the Revolution.

