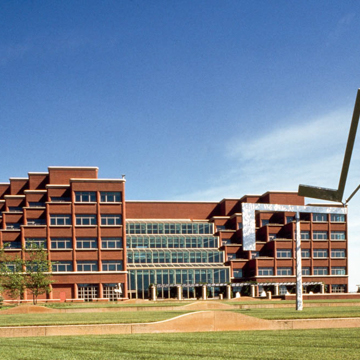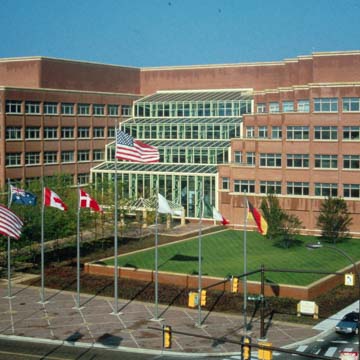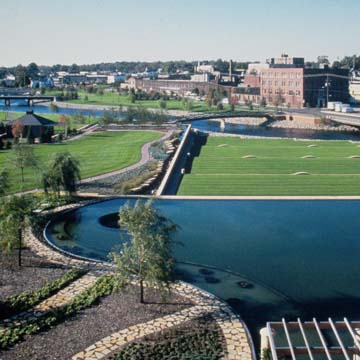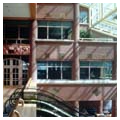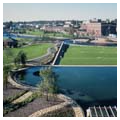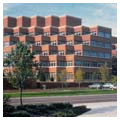The Kellogg Company Corporate Headquarters, established in Battle Creek since 1906, contemplated a move out to Battle Creek Township because it perceived that conflicting tiers of local government were inhibiting growth and that this was in the best interest of neither the city nor of Kellogg's employees. Battle Creek and the township resolved the conflict through the annexation of the township and through grants to Kellogg, which, in turn, agreed to build the headquarters on an eighteen-acre downtown redevelopment site.
Kellogg Square, an integral part of the city's central business district master plan, is sited with two mirror-image office buildings linked by a glass-sheathed atrium. The five-story mass of the three-hundred-thousand-square-foot corporate headquarters is broken with setbacks and terraces, producing a personal scale and a strikingly distinctive image. Exterior materials are red brick, cream-yellow stone, and pale green glass. Rows of shade trees line the entrance plaza walkway between the headquarters and McCamly Square, a retail/hotel complex. The large, skylit atrium flanked by the brick office blocks is the focal point. In a dramatic cascade of escalators and bridges, the atrium organizes the complex and provides a transition from the urban entrance plaza to the more pastoral setting of the building. Large trees, floral plants, sculpture, and fountains fill the soaring, sunlit space.
More public spaces, used for dining, conferences, health management, employment, purchasing, and management development, are assembled at the first level. Upper floors are assigned to management groups, many of which have access to the dozens of private indoor and outdoor terraces adjacent to office and conference areas. Office floors surrounding the atrium are large and flexible, accommodating current and future requirements.
The comfortable, informal interiors reflect Kellogg's corporate philosophy of emphasizing a strong commitment to people and public health. Thus, materials were selected for their ability to contribute a light, warm atmosphere; and panel heights were kept low in order to allow natural light to enter, to provide exterior views, and to maintain an open feeling. Wheat and other grain patterns, emblematic of the corporation and its cereal products, are repeated throughout the building in window treatments, carpeting, atrium bridges, and other featured areas. A moving bronze “wheat field” sculpture, designed by the architects, graces the reception area. A mobile sculpture by George Rickey, Triple-L Excentric Gyratory, stands on the rear terrace overlooking the artificial lake.


