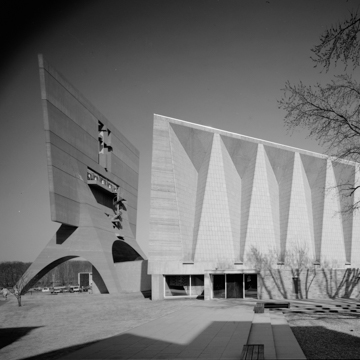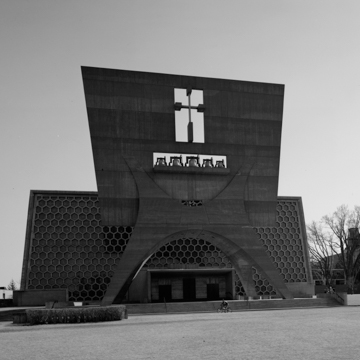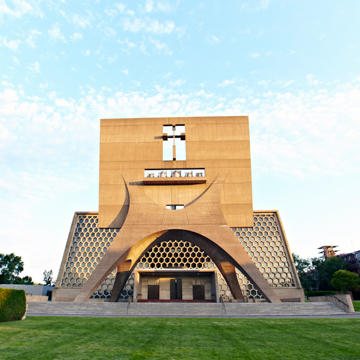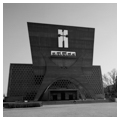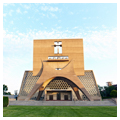Architect Marcel Breuer organized the St. John’s Abbey Church around a “spiritual axis” that revealed the importance of a new reformed liturgy of the time. After World War I, the Collegeville Benedictines became leaders in liturgical reform and they wanted their church to embody their reformist ideas. Sculptural forms on a trapezoidal plan shaped the space. Breuer consulted with engineer Pier Luigi Nervi on the design of the church, having recently worked with him on the UNESCO project in Paris. McGough Construction, led by field superintendent Ted Hoffmeyer, built the structure.
A walk along the “spiritual axis” reveals the Benedictines’ vision of the reformed ritual. Outside the building, one transitions from the profane world to the sacred realm by passing under the concrete bell banner inset with a cross, Breuer’s version of an architectural portal-cum-campanile. A preparatory piazza or atrium leads worshippers to the baptistery entrance. Inside the baptistery, light is dim and height is compressed, forcing one to focus on the baptismal font and statue of the abbey’s patron saint, John the Baptist, completed by Doris Caesar in 1961. The baptistery’s placement near the beginning of the spiritual path recalls one’s entry into the church through baptism.
Next, one moves through a second tripartite doorway separating the baptistery from the sanctuary, emerging under the balcony and into the open expanse of the nave. There, the high altar is situated prominently on the spiritual and visual path, surmounted by a cross and baldachin. Unlike in a traditional Latin cross plan, an aisled church, all worshippers at St. John’s have a clear view to the altar with no seat more than 85 feet away. The abbot’s throne, flanked by the monastic choir stalls, terminates this visual pathway. The choir and abbot face to the north with a clear view of the altar framed by the northern window wall, with its 430 concrete hexagons, designed by Bronislaw Bak, that are filled with colored glass and abstractly represent the liturgical seasons.
The axis of the church maintains but reorganizes the hierarchical components of this building. The reinforced concrete shell over the path provides a minimalistic backdrop for modern art, all of which makes tangible the reformed liturgical ideals of the twentieth-century Catholic Church. The crypt level of the church includes a reliquary chapel dedicated to Saint Peregrine, a parish chapel, a brother’s chapel dedicated to Saint Benedict, and thirty-four private chapels where the priests celebrated Mass daily before concelebration was approved by the Catholic Church in 1963. Two triangular-shaped cloister gardens project off the east and west sides of the building and a chapter house extends from the eastern cloister walk.
References
“Buildings and Places at SJU.” College of Saint Benedict and Saint John’s University. Accessed November 21, 2016. http://www.csbsju.edu/sju-archives/sjuhistory/sjubuildings.
Stoddard, Whitney S. Adventure in Architecture: Building the New Saint John’s. New York: Longman, Green and Company, 1958.
Thimmesh, Hilary. Marcel Breuer and a Committee of Twelve Plan a Church: A Memoir. Collegeville, MN: Saint John’s University Press, 2011.
Young, Victoria M. Saint John’s Abbey Church: Marcel Breuer and the Creation of a Modern Sacred Space. Minneapolis: University of Minnesota Press, 2014.

