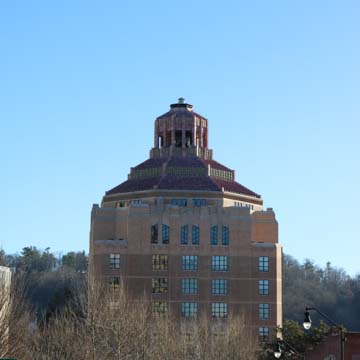You are here
Asheville City Hall
In a city with the largest and best collection of the North Carolina’s Art Deco architecture, Asheville City Hall is a preeminent example of the style. At the time of its construction, Asheville was at the height of its greatest building boom, which reshaped the city’s downtown with the addition of department stores, a hotel, numerous office buildings, an arcade, and the first skyscraper in western North Carolina.
Asheville City Hall is located immediately south of the Buncombe County Courthouse (1924–1928, Frank Milburn) at the east end of Pack Square, one of two open areas in downtown Ashville and the oldest public space in the city. The construction of these two government buildings—opposite the downtown central business district to the west—unified the green space of the square and punctuated the eastern end of downtown. The buildings symbolized the growth of the city and county government in a time of unprecedented expansion, even if the upper floors needed to be rented out in order to pay for construction.
City Building was designed by Douglas Ellington, a North Carolina native who grew up on a farm in Johnston County, twenty miles southeast of the state capital. He studied architecture at the University of Pennsylvania before attending the Ecole des Beaux-Arts in Paris. In 1926 he relocated from Pittsburgh to Asheville, where he also designed the First Baptist Church and the S&W Cafeteria.
In his design for the City Building, Ellington was inspired by the landscape of his native state. The eight-story building with its octagonal roof rises from the ground with a strength and solidity that reflects its mountainous surroundings; there are two set-back cornices between the fifth and sixth floors and the sixth and seventh floors, respectively. Ellington employed the color palette of western North Carolina: the blue-green of the mountains, the red of the rhododendron, and the pink and cream of the soil. The first floor is sheathed with mottled pink Georgia marble while floors two through seven are faced with light-brown pressed brick. The octagonal roof is covered in elongated, triangular, red terra-cotta tiles, and features a belfry tower with angular pink marble piers and ornamental green and gold bands. The interior is vividly colored with green, yellow, and brown mosaic tiles; mottled marble blocks; and checkered bands of hot pink, black, and white tiles. A feather motif, a nod to the area’s first inhabitants, is carried throughout the building. In the second-floor City Council chambers are murals by Clifford Addams of New York, which depict the area’s early history.
By the time of the building’s completion, the popularity of the Art Deco style in Asheville was waning. The contemporaneous County Courthouse, originally intended to be a twin to the City Building, was instead built much taller (fifteen stories) and completed in a classical design. During World War II, the U.S. Army leased the entire City Building to serve as the headquarters of the Air Force’s Wing and Communications Services Branch; city offices moved to the first four floors of the County Courthouse at that time. Following the war, municipal offices returned to the building’s first two floors, with the upper floors rented out as office space, an arrangement that exists to this day.
References
Bishir, Catherine W. North Carolina Architecture.Chapel Hill: University of North Carolina Press, 1990.
Black, David R. Historic Architectural Resources of Downtown Asheville, North Carolina.Asheville, NC: City of Asheville, 1979.
Ellington, Douglas D. “The Architecture of the City Building, Asheville, North Carolina.” The Architectural RecordLXIV, no. 2 (August 1928): 86-93.
Griffith, Clay. “Ellington, Douglas D. (1886-1960).” North Carolina Architects and Builders: A Biographical Dictionary. North Carolina State University Libraries, 2014. Accessed February 12, 2019. http://ncarchitects.lib.ncsu.edu/.
Hansley, Richard. Asheville’s Historic Architecture.Charleston, SC: History Press, 2011.
Writing Credits
If SAH Archipedia has been useful to you, please consider supporting it.
SAH Archipedia tells the story of the United States through its buildings, landscapes, and cities. This freely available resource empowers the public with authoritative knowledge that deepens their understanding and appreciation of the built environment. But the Society of Architectural Historians, which created SAH Archipedia with University of Virginia Press, needs your support to maintain the high-caliber research, writing, photography, cartography, editing, design, and programming that make SAH Archipedia a trusted online resource available to all who value the history of place, heritage tourism, and learning.




