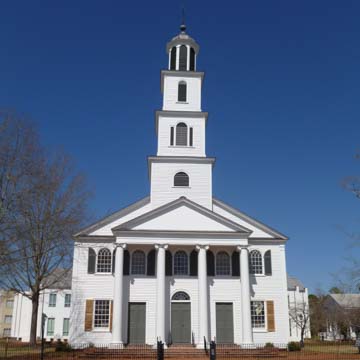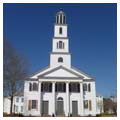The First Presbyterian Church, with its well-proportioned and clear geometrical forms, is among the finest Federal–style structures in North Carolina. It is located in New Bern, the second oldest colonial town in the state, which was settled in 1710 by German and Swiss immigrants. Centrally located along the coastline and accessible to inland settlements upriver, New Bern quickly became a wealthy port town and important political center, serving as the first capital of colonial North Carolina and the seat of Craven County.
The Presbyterians of New Bern organized in 1817 and commissioned their church building two years later. They hired Uriah Sandy, a local trained carpenter, who was assisted by John Dewey and Martin Stevenson; there is no known architect, but scholars believe William Nichols may have contributed its design. The 52-foot-wide by 70-foot-deep church was designed to seat 800 people, a sizable portion of the town’s population at the time. The church building faces south on New Street, three blocks inland, and is surrounded by other significant houses of worship in historic New Bern including the Chester B’Nai Sholem Synagogue, Centenary Methodist Church, and the former St. Paul’s Catholic Church. The building cost a total of $2,000 and was completed in 1822.
The church has the organization and architectural details of a classic New England meetinghouse in the English Wren-Gibbs tradition. A tall, double-story, pedimented portico on the gable end is supported by four Ionic columns and has a three-tiered tower topped by an octagonal belfry rising above it, giving the facade an imposing presence. The five-bay facade has three doors in the middle, trabeated windows at either end of the first floor, and five arched windows on the second story, all with louvered shutters. The middle door is surmounted by a fanlight. Six trabeated windows on the first floor and an equal number of arched windows on the second floor continue around either side of the church.
The interior continues the simplified elegance of the Federal style. Three front doors lead to a vestibule with spiral stairs at either end that are framed by arches on Tuscan pilasters. The stairs provide access to the upper galleries. Opposite the central entrance is a five-paneled door with fanlight that leads to the pulpit stair, and six paneled doors on either side of it that lead to the church proper. The sanctuary features auditorium-style seating with side aisles extending back from the two entrances, separating a main section of pews in the center from smaller sections of pews on the east and west sides of the church. The floor rises slowly to the rear and pews are oriented towards the pulpit at the center of the front wall, ensuring all congregants have a clear view of the preacher. Slender, turned columns support upper-level side galleries that meet a curved choir loft with organ at the rear. The double-story main section of the sanctuary has a barrel-vaulted ceiling while the gallery ceilings are flat.
In 1936, the main sanctuary underwent a restoration to correct alterations to the pulpit that had occurred in 1866. As the congregation continued to grow over the years, the church complex did as well. Several additional structures were either acquired or built to expand the church property, including the Manse (1842), Fellowship Hall (1858), Education Building (1950), Youth Building (1987), and Hargett House (1996). The original building, however, maintains an individual presence on New Street although the First Presbyterian Church complex stretches the entire block.
References
Bishir, Catherine W., and Michael T. Southern. A Guide to the Historic Architecture of Eastern North Carolina. Chapel Hill: University of North Carolina Press, 1996.
Bishir, Catherine W. North Carolina Architecture. Portable edition. Chapel Hill: University of North Carolina Press, 2005.
Smith, John Murphy. The History of First Presbyterian Church of New Bern, North Carolina, 1886-1987. New Bern, NC: Griffin and Tilghman Printers, 1988.
Vass, Lachlan. History of the First Presbyterian Church in New Bern, NC, with a Resume of Early Ecclesiastical Affairs in Eastern North Carolina, and a Sketch of the Early Days of New Bern, NC 1817-1886. Richmond, VA: Whittet and Shepperson, Printers, 1886.




