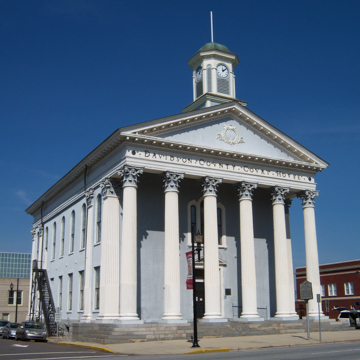You are here
Davidson County Historical Museum
The Davidson County Courthouse, with its refined scale and proportion, is one of the finest Classical Revival courthouses in North Carolina.
Davidson County was established on December 9, 1822 from a part of what is now neighboring Rowan County. The county seat was originally to be located in Marion on the land purchased from Martin Owens. However, by March 23rd of the following year, the land had been sold back to Owens and 25 acres of land in the nearby town of Lexington was deeded to John Moore, chairman of the new county court, for the benefit of the county. The courthouse built on the site in 1825 served as the seat of Davidson County for 30 years until the county determined to build a new structure. Contributing to the swift replacement of the original courthouse was the spirit of competition between Davidson and Rowan counties, both of which were benefiting economically from the success of the new North Carolina rail system and, thus, had the means to engage in new construction. Shortly after construction of the Rowan County Courthouse commenced, Davidson County began the plans for its own stately building.
The Courthouse faces the town square. It has a stuccoed facade originally scored to look like ashlar (or courses of stone). Except for the elaborate Corinthian capitals of the prostyle hexastyle portico, the fluted pilasters, and the detailing of the pediment and entablatures, the exterior is largely devoid of ornament. The pleasing rhythm established by the rectangular and round-headed window openings contributes to the building's appeal.
Above the portico, an octagonal clocktower is supported by a low square plinth, and topped by louvered round-headed arches. The pedimented entrance sits below a triple round-arched window in the Italianate Style. The pediment of the rear elevation is visually supported by two pilasters at either side of the building. The rear entrance contains a set of double doors, transom, and paneled soffit, on either side of which are long rectangular windows. The window motif of the second story is maintained here with four round-arched windows.
Upon entering the building the visitor is greeted by a stair hall, with staircases at either side leading up to a similar hall on the second floor. Five windows on either exterior wall light the courtroom; each window has a fluted pilaster as a separation. Upon these pilasters rests an entablature that runs the perimeter of the room.
Although the exterior has maintained its historic purity, the same cannot be said for the interior. Under Union occupation in 1865, the interior was burned, but was rebuilt shortly thereafter. In 1959, despite many renovations, the courthouse relocated. The Davidson County Historical Museum was founded in 1976 and has since occupied the courthouse, with its offices on the first floor and a museum on the upper floors. In 2014, the Museum underwent an extensive restoration.
References
Bishir, Catherine W. “Ashley, William (1793–1852)” (2015) North Carolina Architects and Builders. http://ncarchitects.lib.ncsu.edu.
Bishir, Catherine W. “Ashley and Dudley (fl. 1850s)” North Carolina Architects and Builders. http://ncarchitects.lib.ncsu.edu.
Bishir, Catherine W. A Guide to the Historic Architecture of Piedmont North Carolina.Chapel Hill: University of North Carolina Press, 2003.
Wells, John, “Old Davidson County Courthouse,” Davidson County, North Carolina. National Register of Historic Places Registration Form, 1971. National Park Service, U.S. Department of the Interior, Washington, D.C.
Writing Credits
If SAH Archipedia has been useful to you, please consider supporting it.
SAH Archipedia tells the story of the United States through its buildings, landscapes, and cities. This freely available resource empowers the public with authoritative knowledge that deepens their understanding and appreciation of the built environment. But the Society of Architectural Historians, which created SAH Archipedia with University of Virginia Press, needs your support to maintain the high-caliber research, writing, photography, cartography, editing, design, and programming that make SAH Archipedia a trusted online resource available to all who value the history of place, heritage tourism, and learning.


