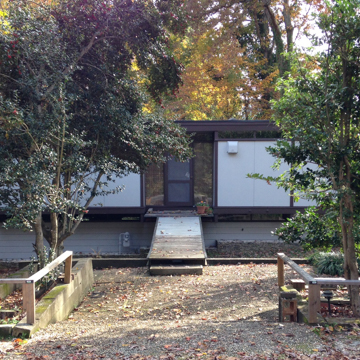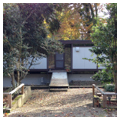The Matsumoto House was designed by George Matsumoto, a Japanese-American architect from California who was an original faculty member at North Carolina State University’s School of Design.
Matsumoto was a Miesian modernist with knowledge of traditional modular design in Japan and China. A leading advocate for standardization within the construction industry, Matsumoto reasoned that thoughtful, disciplined design could ensure quality and affordability in small houses at a time when labor costs were rising relative to material costs since modular dimensioning would eliminate unnecessary on-site tooling. Matsumoto specialized in houses that were rigorous and carefully design while maintaining a sense of economical construction.
The Matsumoto House is an elegant, carefully proportioned, and diminutive structure of slightly more than 2,000 square feet. It embodies many principles of residential design that characterize Matsumoto’s other innovative postwar, single-family houses: wood post-and-beam structures, modular interior and exterior cladding panels, flat or low-sloped roofs, and spatial compositions that emphasize connections between the interior and the site.
Matsumoto purchased the site for his house from his neighbor F. Wayne Koontz. Construction began in 1952 and was complete in 1954. Matsumoto credits Frank Walser, the contractor on this and many other modern houses in Raleigh, for his willingness to embrace the materials and methods of modern designs. Walser’s handiwork demonstrates common materials artfully detailed.
Designed as Matsumoto’s house and studio, the building sits on a steeply sloping site in the Budleigh Forest Subdivision of west Raleigh. From a sunken forecourt, a small ramp leads to the front door centered on the north facade. The surrounding area is carefully landscaped and together these elements establish a transition between the neighborhood street and the house. A shared driveway is steeply sloped, leading to the carport under the east end of the house.
The structure is largely a wood post-and-beam frame laid out on an eight-foot grid. The upper level of the house cantilevers in four directions, past the walls below, to create a dramatic, hovering effect over the sloping site. The upper (main) level, clad with shiplap wood siding and cement board panels, contains three bedrooms, kitchen, dining, and living spaces. The lower level, originally Matsumoto’s studio, has painted concrete block walls, exposed composite ceiling joists, and a glazed southern wall that provides light and warmth to the space.
While the street elevation is austere and opaque, except for sidelights at the entry door and a narrow band of clerestory windows, the south-facing back of the house is more transparent and spatially layered. A series of four-foot-wide sliding glass doors create a permeable boundary between the living room and a full-width screened porch that overlooks a rocky stream below. The house was designed to respond to the hot and humid conditions of North Carolina’s Piedmont region. Matsumoto’s modern version of the traditional southern back porch tempers sunlight while providing a means to light living spaces. He developed an effective natural ventilation strategy for cooling with operable windows and an open floor plan.
Born in 1922, Matsumoto was a first-generation Japanese-American who grew up in California’s Bay Area. He earned architecture degrees from Washington University in St. Louis and the Cranbrook Academy, where he studied under Eliel Saarinen. Henry Kamphoefner, founding dean of North Carolina State College’s School of Design, recruited him to join the faculty in Raleigh and Matsumoto went on to help establish the school’s international reputation, teaching alongside designers and thinkers such as Matthew Nowicki, Lewis Mumford, James Fitzgibbon, and eventually Eduardo Catalano and Buckminster Fuller. Kamphoefner and this group of talented, young architects had a profound effect on architectural education nationwide. As advocates for progressive modernism, they changed the course of design for an entire region. Today, the Triangle Region (Raleigh, Durham, Chapel Hill, and surroundings) of North Carolina boasts one of the largest collections of modernist houses in the country.
During Matsumoto’s time in Raleigh from 1949 to 1961, his work—especially the modestly-scaled residential projects—brought him critical acclaim. The house he designed for himself embodies many principles of residential design that characterize his other innovative houses: the use of humble, locally available materials like plywood and concrete block, and the employment of a rational structural grid to serve as an organizing framework for comfortably proportioned domestic spaces composed in a contemporary manner. The Matsumoto House made the cover of Architectural Record’s Record Houses in 1957; it received a national award from the American Institute of Architects; and a model of the house was displayed at the 1958 World’s Fair in Brussels, Belgium.
The house has been well maintained and appears much as it did in 1954. This private residence is not open to the public.
References
Black, David R., “Matsumoto House,” Wake County, North Carolina. National Register of Historic Places Registration Form, 1994. National Park Service, U.S. Department of the Interior, Washington, D.C.
“George Matsumoto.” U.S. Modernist. Accessed November 10, 2014. www.ncmodernist.org.
Bishir, Catherine W. and Michael T. Southern. A Guide to the Historic Architecture of Piedmont North Carolina. Chapel Hill: University of North Carolina Press, 2003.




