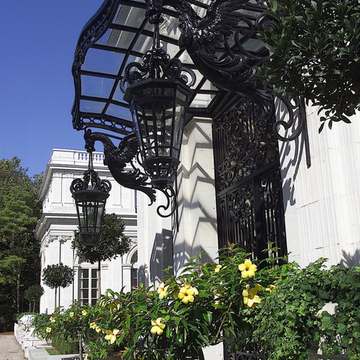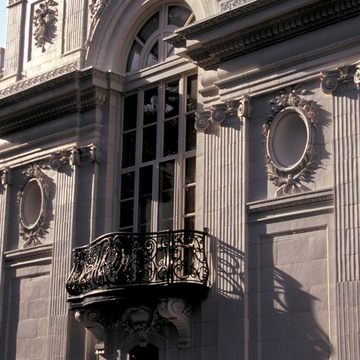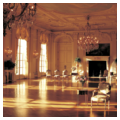You are here
Tessie and Herman Oelrichs House (Rosecliff)
A site overlooking the cliff area and well planted by the previous owner with rosebushes
On the approach to the entry arch at the south end, the first story, wrapped in its cadence of piers, columns, and carved swag, dominates the facade. It appears to be surmounted by a smaller attic story and low balustrade; but in fact, the architects hid three stories (a public first level, a bedroom level, and the upper servants' quarters) behind the uniform rhythms and horizontality of their most decorative Newport facade.
The H-shaped plan frames a front garden and a seaward-facing terrace with projecting wings. The connecting segment contains Newport's largest ballroom, some 40 by 72 feet. In his interior design, White staged a scene of social theatricality for the owners and their guests unique even for Newport. The grand ballroom is reached through an ornate hall. There, those arriving from outside could see Tessie Oelrichs make a dramatic entrance down one side of the heart-shaped staircase, which gracefully cascades from the second floor and spreads like the train of an elaborate gown as it spills toward the ballroom.
Writing Credits
If SAH Archipedia has been useful to you, please consider supporting it.
SAH Archipedia tells the story of the United States through its buildings, landscapes, and cities. This freely available resource empowers the public with authoritative knowledge that deepens their understanding and appreciation of the built environment. But the Society of Architectural Historians, which created SAH Archipedia with University of Virginia Press, needs your support to maintain the high-caliber research, writing, photography, cartography, editing, design, and programming that make SAH Archipedia a trusted online resource available to all who value the history of place, heritage tourism, and learning.












