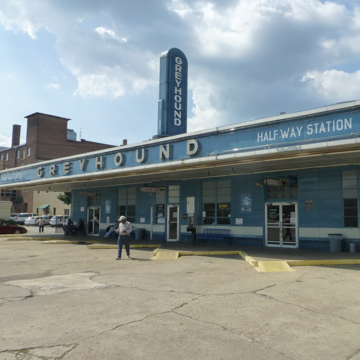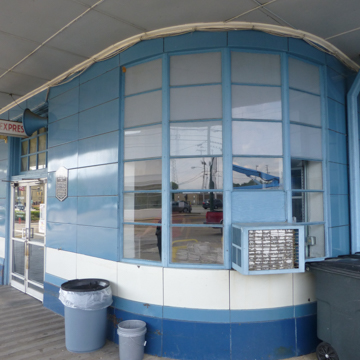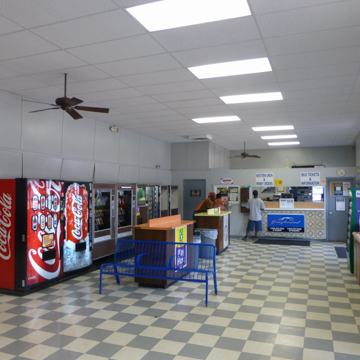In 1914 Carl Eric Wickman (1887–1954) founded Greyhound Lines, Inc. in Hibbing, Minnesota; by 1918 Wickman owned 18 buses and was rapidly expanding his company through mergers and purchases. In 1927 Greyhound began transcontinental trips from California to New York and by the following year boasted a gross annual income of $6 million. Though hurt by the Depression—the company was $1 million in debt in 1931—business rose steadily during the mid-1930s. When Greyhound announced a profit of $8 million in 1935, the company ordered 306 new buses and began building new stations, especially in the period between 1937 and 1945. Many of these station were designed in the Streamline Moderne style to echo the speed lines of the buses and the dynamic nature of the company. More than sixty of these Moderne stations were designed by Greyhound company architect William Strudwick Arrasmith.
Stylistically, this Jackson, Tennessee, station is similar to the Greyhound station Arrasmith designed in Jackson, Mississippi. However, there is also evidence linking the Tennessee building to William Noland Van Powell (1904–1977), perhaps best known as the co-designer of the 1927 Art Deco Farnsworth Building in Memphis.
Whether Arrasmith or Powell designed it, the Greyhound building in downtown Jackson was owned by Lawrence Taylor, president of the First National Bank and Jackson’s one-time mayor. Taylor entered a contract in May 1938 with the Dixie Greyhound Lines to secure the rights and plans for the terminal. The $40,000 project was essentially completed by November, but a delay in the delivery of some enameled steel panels prevented it from opening until December 21, 1938.
Intended in part as a rest stop for travelers, the Jackson “halfway station” between Memphis and Nashville included separate waiting and dining areas for black and white patrons, each area equipped with curving chromed furniture to complement the curved corners of the building and the Greyhound buses. As a symbol of progress and rapidity, the building was sheathed in blue and white enameled steel panels. These panels may have looked out of place in a Southern city, but they were easy to clean and had a sleek and sanitary appearance.
The building continues to serve a Greyhound bus station. It remains in good condition, though the restaurant’s original counter and chairs were removed with the closing of the restaurant in the 1960s, and some of the original doors and windows have been replaced. The original waiting room for white patrons is now the general waiting area, while the waiting area for black patrons is used for freight. The bathrooms retain their original tile work, and all the distinctive original signage appears to be intact. Also visible are the original medallions in the ceiling that cover the air conditioning ducts. The east side of the building retains its two original bus bays. The station is one of the finest remaining examples of the Streamline Moderne in Tennessee.
References
Thomason, Philip, “Greyhound Bus Station,” Madison County, Tennessee. National Register of Historic Places Nomination Form, 1993. National Park Service, U.S. Department of the Interior, Washington, DC.
Wrenick, Frank E. The Streamline Era Greyhound Terminals: The Architecture of W. S. Arrasmith. Jefferson, NC: McFarland & Co., 2007.






