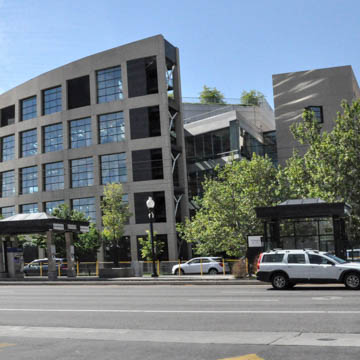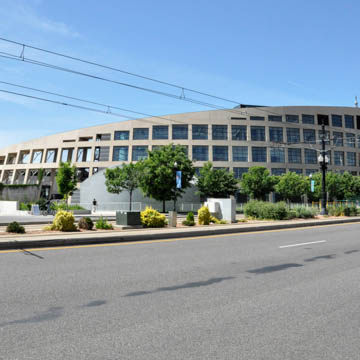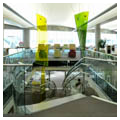You are here
Salt Lake City Public Library
The main branch of Salt Lake City's Public Library, designed by the internationally acclaimed architect Moshe Safdie together with VCBO Architecture, is a meditation on the library in a hyper-connected world. Since its opening, the project has received numerous architecture awards and accolades. In 2006 the entire Salt Lake City Public Library system was named Library of the Year by Library Journal. The article described the City Library as "the place where democracy happens."
In 1998, 68 percent of Salt Lake voters approved an $84 million library bond to cover the cost of a new 200,000-square-foot main library with parking for 600 vehicles and an outdoor plaza, along with the demolition of all of the existing buildings on the library block and replacement of the heating and cooling plant. For the design, the Library Board of Directors held a competition guided by the vision and detailed program supplied by former library director Nancy Tessman. Safdie and VCBO Architects were selected from a group of finalists that included Gwathmey Siegel of New York and Prescott Muir Architects from Salt Lake. The groundbreaking ceremony was held on October 21, 2000, and the new library opened to the public on February 8, 2003. Library officials estimate that one million people pass through its doors every year. As a contemporary institution, the library is more than a repository of collective knowledge. Holding a collection of 500,000 books and other materials, the 240,000-square-foot building is designed as a node in a local and global network of continuous information flow.
The $73 million structure shares the architectural vocabulary, spatial elements, scalar parities, and material combinations of Safdie’s more recent commissions. A monumental entry defines the character of the edifice. It is composed as a tall walkway with a four-story roof covered with glass, like a nineteenth-century galleria or a Parisian arcade. Here, the arcade has shops on one side and the library on the other; it has a walkway below and lounging areas above, protruding stairways in one place and transparent elevators in another. The arcade is marked by the movement of bodies in all directions, not unlike a city street. At the same time, watching people pass through the arcade, it is possible to think of the building’s users as a type of media. Here, at street level, the media is dynamic and changeable. As one moves up through the building, from floor to floor, it becomes more static and the building itself gets quieter. This effect is by design, with the more active and noisier areas of the library on the lower levels and the reference and study-oriented areas on the upper levels.
The city commissioned this project as part of urban revitalization efforts. It is sited across from the City and Council Building, a Richardsonian Romanesque structure that houses the mayor’s office, and the slick, Le Corbusier-inspired Leonardo Museum. Along with the new light-rail tracks, these buildings work together to create a vibrant urban square. For the library, the architects designed a six-story curving, walkable wall embracing the grand public plaza. A multi-level reading area along the glass wall at the southern facade of the building looks out onto the interior plaza. Sweeping glass walls bring in stunning views of the city and Wasatch Mountains beyond. On the lowest level, the children’s library spills outdoors into an amphitheater and garden in the piazza. At night a crescent-shaped pool, extending into the outdoor space, reflects the glowing glass facade. The entire ensemble echoes the striking landscape in its confident use of form, maximizing light and views at every turn. A roof-top garden, accessible by walking the crescent wall or the elevators, offers a 360-degree view of the Salt Lake Valley and the intersection of giant toroidal forms with vertical cylinders and prisms.
In its geometries, the building combines the regular volumes celebrated by Euclid and Pythagoras (cube, pyramid, sphere) with jutting fragments of arcs, lines, and points. Sectional volumes extrude along axes and curves and then dramatically slice off at the ends on the street corner. A triangular-shaped main building, housing the book stacks and general facilities, stands delicately next to a rectangular administration wing and a glass-enclosed “urban room.” The crescent-shaped urban room flowing into the piazza fills with daylight. The space rises to the full height of the building and provides a pivotal point of visual orientation. This large reading area embraces the other elements and gestures out to the city beyond. The decidedly non-classical forms, the product of computer-aided design, emerge in unexpected ways from the complex interplay of large-radial arcs. The floor trays are punctured in a number of places to visually connect them to one another, to the sky, and to the street. Shiny metal frames and reflections in glass diminish the distinction between real and virtual space. It is not clear what is inside and what is outside, what is material and what is reflection.
Throughout the library, Safdie’s every move is informed by a Modernist point of view. Unlike the spaces of medieval monasteries or universities, which promote solitude and introspection, the spaces of the Salt Lake Public Library rise from a belief that the mind of the citizen thrives in the public, performative, and associative spaces of a polis. Safdie’s public library is like the space of appearance that Hannah Arendt defined. The library is a space for the reactivation of citizenship in the modern world; it helps to recover a common, shared world while also allowing individuals to disclose their identities and establish relations of reciprocity and solidarity.
References
Berry III, John N. “Where Democracy Happens.” Library Journal 131, no. 11 (June 15, 2006): 32-35.
Moshe Safdie and Associates. Salt Lake City Main Public Library: Moshe Safdie and Associates, Valentiner Crane Architects. Somerville, MA: Moshe Safdie and Associates, 1999.
Mitchell, William J. “Building in a Networked World.” In Moshe Safdie II, edited by Diana Murphy. Mulgrave, Victoria: Mulgrave Images Publishing Group, 2009.
“Salt Lake City Main Public Library.” In Moshe Safdie II, edited by Diana Murphy. Mulgrave, Victoria: Mulgrave Images Publishing Group, 2009.
Safdie, Moshe. For Everyone a Garden. Cambridge: MIT Press, 1974.
Shulman, Ken. “Urban Renewal: Salt Lake City's New Public Library.” Metropolis 23, no. 10 (June 2004): 164-169.
Taggart, Brian. “Library as Urban Placemaker: A Metal Box Full of Ideas for Salt Lake City’s New Library.” Competitions (July 2000): 40-53.
Writing Credits
If SAH Archipedia has been useful to you, please consider supporting it.
SAH Archipedia tells the story of the United States through its buildings, landscapes, and cities. This freely available resource empowers the public with authoritative knowledge that deepens their understanding and appreciation of the built environment. But the Society of Architectural Historians, which created SAH Archipedia with University of Virginia Press, needs your support to maintain the high-caliber research, writing, photography, cartography, editing, design, and programming that make SAH Archipedia a trusted online resource available to all who value the history of place, heritage tourism, and learning.










