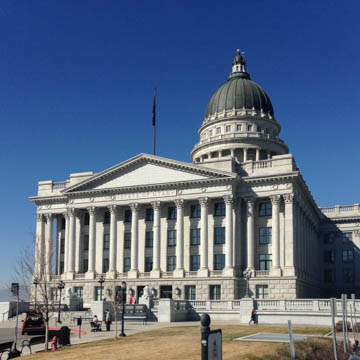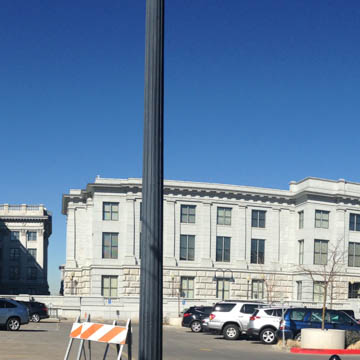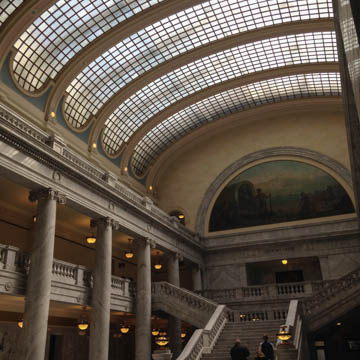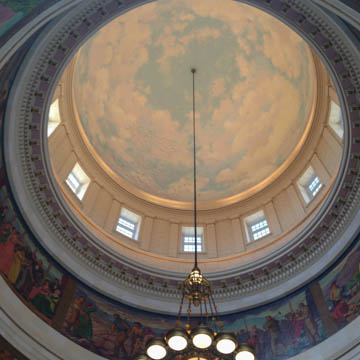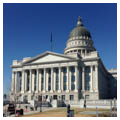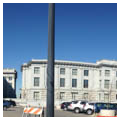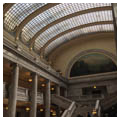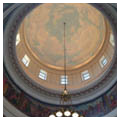The Utah State Capitol is the most prominent building on the Salt Lake City skyline. Its design integrates allusions to the Roman Republic, to universal geometries, and to great events in Utah history. Despite its prominence, however, its siting is tangential to the layout of the city, which sets it apart from the U.S. Capitol and the many other state capitols after which it was modeled.
Temple fronts were the standard treatment for civic institutions all over the United States and this late iteration in Utah reminds us of the steadfast American association of self-government with the mythos of the Roman Republic. Architect Richard K. Kletting’s design was no exception: he created a neoclassical structure set against a dramatic mountainous backdrop. Kletting integrated his brilliantly proportioned Corinthian columns and pilasters, pediments, and dome (modeled after Soufflot’s Panthéon in Paris) with a concrete structure and a copper-clad rotunda. The height of the dome, which rests on an elaborate drum atop a rectangular volume, was scaled to visually dominate in a city organized around the Mormon temple.
Kletting’s ensemble stands on a massive plinth that cascades into the capitol grounds, all the way to the surrounding streets. This accomplishes three things: first, the setting turns arrival and departure into ceremonial events; second, it allows the building to be seen in the round; and third, raising the building above grade, like its Roman temple precedents, allows the architect to turn his massing into an essay on uncompromised geometry, symmetry, site lines, and ideal form.
The entrances of the Utah State Capitol are defined by a pediment front with eight Corinthian columns that is flanked by columnar porches on either side. The interior remains largely unburdened by the exterior, adapting the temple ideal to suit programmatic needs. In this, one witnesses the skillful accommodation of traditional respect for ideal form with modern insistence on functionality. Continuity between the interior and exterior instead is transferred to a shared sense of lightness and porosity, but with contrasting moods. The exterior, for example, insists on solemnity and stability, while the interior demonstrates play and dynamism. A three-story atrium on either side of the rotunda gives the interior a noble expanse. Two curved glass skylights illuminate the space. The rotunda is registered on the main floor by a circular opening covered with opaque glass; though meant primarily to bring light to the level below, it also functions as a place marker for the center of the building and the rotunda, which otherwise cannot be seen from the basement. The ratio of assembly rooms and workrooms to circulation space makes the building first and foremost a passageway, a kind of architectural promenade not alien to the classical tradition as filtered through the Beaux-Arts. The extension of the sightlines and walkways outdoors, with steps, balconies, and parapets, only enhances this function.
The austerity of the main level contrasts with the exuberance of upper floors. Here marble rosettes, Roman arches, and murals depicting scenes of Mormon colonization, the Mormons’ peaceful coexistence with native tribes, agricultural practices, and transformation of the land, complement richly carved columns. The stairs are another playful element; the treads are of local marble and the risers are perforated metal. As was typical of civic and governmental buildings in the early twentieth century, the entire building showcases local granite and marble.
The capitol has had numerous alterations since its completion in 1916. A major renovation in 2004 removed most of the changes that had detracted from the original appearance of the building and also upgraded the building to seismic code.
References
Johnson, Jerod G. “Modern Solutions to Historic Problems: The Utah State Capitol Building Seismic Retrofit Project.” Utah Preservation 9 (2005): 52–56.

