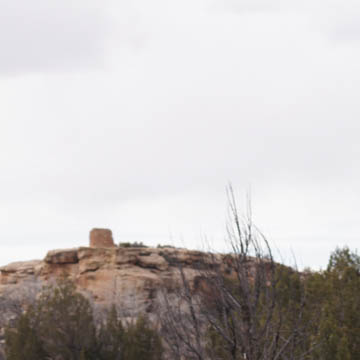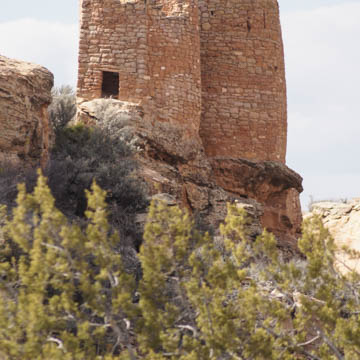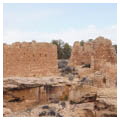Hovenweep National Monument possesses the best-preserved examples of masonry work produced by Pueblo Indians. The structures associated with Hovenweep include square and circular towers, D-shaped dwellings, and kivas. They were mostly built in clusters between 1200 and 1300. Since the establishment of the area as a national monument, these clusters have been designated into distinct groups like the Square Tower, the Holly, the Horseshoe, the Hackberry, the Cajon, and the Cutthroat Castle on the Cajon Mesa. Their strategic relation to the land, vegetation, water, and topography shows that Puebloans had an astute appreciation of geography and geology. Similarities in architecture, masonry, and pottery styles indicate that the inhabitants of Hovenweep were closely associated with groups living at Mesa Verde, located fifty miles to the east in present-day Colorado, and at other nearby sites.
The largest of the ruins is called the Hovenweep House, located in the settlement called Square Tower. It stands, like most others around it, at the head of the canyon, rising sharply from the rim. It has two buried kivas surrounded by square and rectangular rooms. In the midst of walls there once rose a conspicuous multi-chambered, D-shaped tower, which has since been destroyed.
Hovenweep Castle, one of the best preserved buildings, has an L-shaped plan with one arm extending westward and the other southward. It, too, has towers and kivas arranged around rectangular rooms. The west wing has a massive semicircular tower and well-preserved rooms with high walls. The ceremonial rooms that spread across Cajon Mesa were all single storied. As at the cliff dwellings, the walls of one of the kivas suggest the use of plastered murals and banquettes.
Towers at Hovenweep can be distinguished into three types: square, circular, or semicircular towers without surrounding rooms; towers accompanied with kivas; and towers rising from pueblos or cliff dwellings. The freestanding tower, the first type, is generally mounted on top of a rock pinnacle or on the canyon rim. The second type is situated on level ground or earth (not rock), allowing for underground kivas. The third type rises from a pueblo or cliff house in which there were both kivas and living rooms. Kivas were likely used for religious rites, and the towers are thought to have served as observatories, forts, or granaries for storing surplus crops. Pueblo Indians were observers of the movement of the sun and aboriginal priests may have used the southwestern towers for sun worship. The underground kivas, in turn, may have been used for the rites associated with the earth.
The masonry at Hovenweep is as skillful as it is beautiful. The structures demonstrate an understanding of the integrity achieved through the use of both dressed and rough stone coursed masonry and the use of clay mortar; some structures use chinking to reinforce the thick layers of mortar. Some of the mortar joints still reveal impressions of human hands or indentations made by corncobs, which were used by the plasterers to press the mortar between the courses of stone. While the Ancestral Puebloans’ understanding and execution of constructing masonry structures was extraordinary, the corners of these buildings lack combed tying or binding. The tower builders often did not bother digging foundations and leveling the floors. Most of the structures are perched on great uneven chunks of fallen rim rock, yet they have remained standing for over 700 years.
Although the pinnacle of civilization at Hovenweep was during the period between 1150 and 1350, human habitation at Hovenweep dates back to over 10,000 years ago, when nomadic Paleo-Indians, who first populated the American continents, visited the Cajon Mesa to gather food and hunt big game. They remained seasonal occupants of the area for centuries. Around 900, however, Ancestral Puebloans started to settle at Hovenweep year round, planting and harvesting crops in the rich soil of the mesa top. By the late 1200s, the Hovenweep area was home to over 2,500 people.
In addition to the permanent structures built, the Ancestral Puebloans also left behind evidence of their cultivation of the land, including the creation of terraces on hillsides, the formation of catch basins to hold storm run-off, and the building of check dams to retain topsoil that would otherwise wash away—evidence that can still be seen today. It appears that a prolonged drought at the end of the thirteenth century, combined with resource depletion, factionalism, and warfare, forced the inhabitants of Hovenweep to depart. Though the reason is unclear, Ancestral Puebloans throughout the area migrated south to the Rio Grande Valley in New Mexico and the Little Colorado River Basin in Arizona. Descendants of this culture include the Pueblo, Zuni, and Hopi peoples.
The architectural monuments the Ancestral Puebloans left behind, even after seven centuries of weathering and many years of vandalism, testify to their extraordinary building skills and exemplify their subtle response to a challenging environment.
References
Fewkes, J. Walter. “The Hovenweep National Monument.” American Anthropologist 25, no. 2 (1923): 145-155.
Ingold, Tim. “The Temporality of the Landscape.” World Archaeology 25, no. 2 (1993): 152–174.
Lekson, Stephen H. Great Pueblo Architecture of Chaco Canyon, New Mexico. Albuquerque: University of New Mexico Press, 1986.
Noble, David Grat. Understanding the Anasazi of Mesa Verde and Hovenweep. Santa Fe, NM: Ancient City Press, 1992.
Olsen, Nancy H. Hovenweep Rock Art: An Anasazi Visual Communication System. Los Angeles: Institute of Archaeology, University of California, 1985.
Riley, C. L. “‘Defensive’ Structures in the Hovenweep Monument.” El Palacio 57, no. 11 (1950): 339–344.
Schulman, Albert. “Pre-Columbian Towers in the Southwest.” American Antiquity 15, no. 4 (1950): 288–297.










