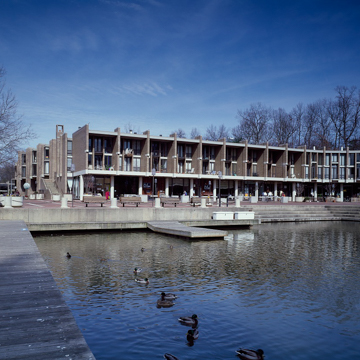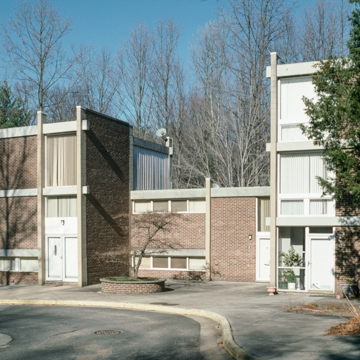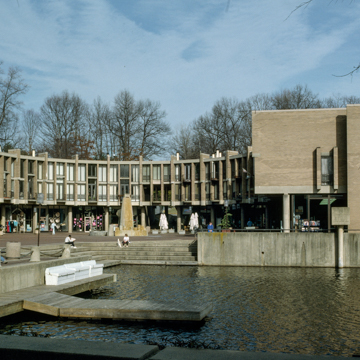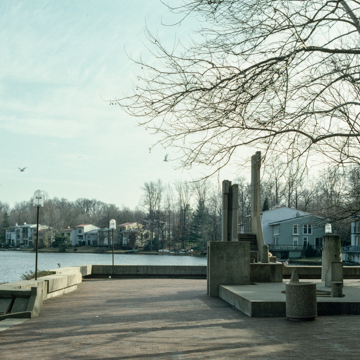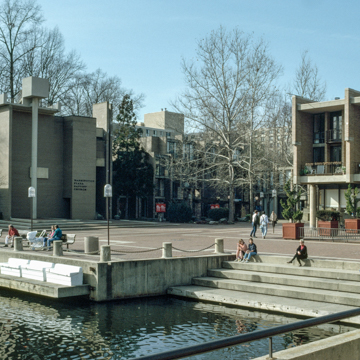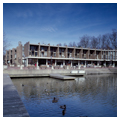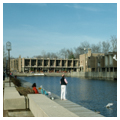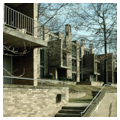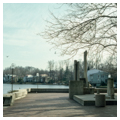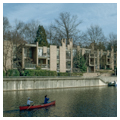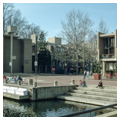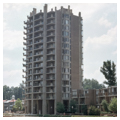When Reston opened in 1965 it was immediately and widely hailed as the most highly visible “new town” of the period, pictured and described in Life and other publications. As a planned community 18 miles west of Washington, D.C., and near Dulles Airport, it appeared to be the solution to both inner-city ills and the banality of suburbia. The creation of Robert E. Simon, Jr. (his initials provided the name), a former New York developer and owner of Carnegie Hall, the initial development occupied 6,750 acres. Projected were seven village centers, each with a population of 10,000, and substantial open and green spaces. Simon envisioned a density and population mix of age and race similar to those of New York. Since Fairfax County's zoning regulations called for two acres per dwelling unit, major variations had to be obtained. Only the Lake Anne Village Center, planned by the New York firm of Whittlesey, Conklin and Rossant, was fully carried out before Simon lost financial control of the project in 1969 to Gulf Oil Company. (Subsequently, Gulf sold it to a Mobil Oil subsidiary, Reston Land Corporation.) Julian Whittlesey had worked with Clarence Stein, one of the designers of greenbelt towns of the 1920s and 1930s, and Simon's father had been involved in Radburn, New Jersey, designed by Stein and Henry Wright. The subsequent history of the other parts of Reston follows only too sadly the undistinguished example of other northern Virginia suburbs.
The Lake Anne Village Center preserves remarkably well the vision of Simon and his architects. The overall scheme, including the manmade lake, is by Whittlesey and especially William Conklin and James Rossant, who took over after Whittlesey retired. They and Simon envisioned the lake as a community focus with water sports as the theme; quays were provided in front the town houses for tying up boats. Conklin and Rossant designed combined shops and town houses, a fifteen-story apartment tower, and the so-called Chimney House cluster, along the east side of the lake, in a modestly
The Waterview cluster of more conventional town houses around the lake to the southeast were designed by Washington, D.C., architect Chloethiel Woodward Smith. For the ninetyunit development, Smith used pastel hues which suggested to Simon a “French fishing village.” To the immediate northwest of the Lake Anne center, Charles M. Goodman designed the Hickory cluster, also ninety units, more aggressively abstract, with bold-colored concrete panels. In spite of good intentions, construction costs mounted, and the buildings were initially overpriced for the local housing market. Also, the supposedly easy commute to Washington proved difficult, and in the 1960s there was little local employment in this western section of Fairfax County. Thirty years later the employment situation is different, but commuting by car, either locally or into Washington, is an even more difficult proposition. The small scale of the shops at the Lake Anne center bespeaks an earlier concept of retail development, in contrast to the larger square footage of most mall stores of today, making the center a period piece and a utopian vision of American suburbia.

