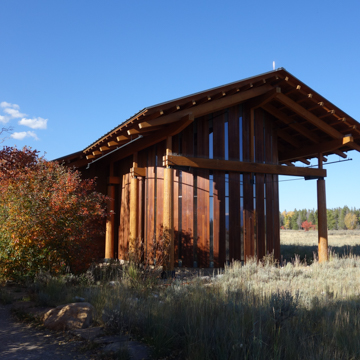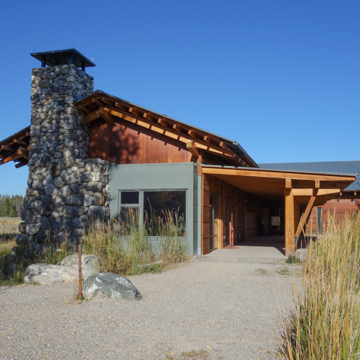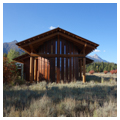The property now known as the Laurance S. Rockefeller Preserve was originally homesteaded in 1903 by David Spalding, who filed on 160 acres at the mouth of Phelps Lake north of Jackson Hole. Three years later the property was purchased by Louis Joy, who, with the help of Maxwell Struthers Burt, developed it as the JY Dude Ranch. Opening in 1908, the JY was the first dude ranch in Jackson Hole. Joy continued to operate the JY until 1930, when he sold it to the Snake River Land Company (SRLC), a corporation created by John D. Rockefeller, Jr. to quietly purchase lands in Jackson Hole to donate to the federal government for the eventual establishment of Grand Teton National Park. Rockefeller kept the JY Ranch as a private retreat for his family, who used the ranch until 2001, when they donated the inholding to Grand Teton National Park, creating the 1,106-acre Laurance S. Rockefeller Preserve. At this time they removed all of the buildings and physical presence of the dude ranch and the family retreat. Seventeen buildings were moved to the new Rockefeller ranch south of Grand Teton National Park, and the remaining thirteen were donated for park use.
The Laurance S. Rockefeller (LSR) Preserve, opened in 2008, is specially managed to preserve the natural beauty of the property, allowing public use on a limited basis to avoid overcrowding. The interpretive center, designed by Jackson architectural firm Carney Logan Burke, was intended to be a “quiet” building that blended into the surrounding landscape. Remaining true to the valley’s roots, the architects chose wood as the primary construction material. The structure was built with numerous sustainable features and was the first LEED Platinum building in both the state of Wyoming and the National Park Service.
The 7,000-square-foot interpretive center is a simple, one-story, L-shaped building topped with a gable roof, set in a clearing at the edge of a forest. The north-south axis of the building, the longer leg of the L, houses the visitor center, while the east-west axis houses a library/resource room. The exterior walls are clad in wood, and the roof system of timber purlins and rafters is exposed, recalling traditional log cabin construction. In some areas, especially to the east and the south, the eaves of the roof extend well beyond the walls to shelter the interior from direct sunlight. The wide eaves are supported by braced log columns or trusses. Clerestory windows are tucked under the eaves to provide more natural light to the interior. At the south terminus of the long axis, the straight walls curve to form an apse. The siding is horizontal around all building elevations except for the apse, where is siding is vertical, with glass-filled gaps between the boards that recall the gaps in old barn walls. At the base of the L, the wide porch extension on the south elevation, supported by braced, cantilevered log columns, provides a porch where visitors can relax and enjoy the scenery.
Located about four miles south of Moose, the Preserve is accessed via the Moose-Wilson Road. On-site parking is limited, thus restricting the number of visitors at any one time. Visitors approach the building by foot, via a 0.2-mile walkway from the parking lot, and enter the visitor center near the inside corner of the L, into an open reception area that separates the main interpretive gallery from the resource room. The gallery interprets the history of the property and the Rockefellers’ vision of preserving nature. It terminates in the apse, which houses a “soundscape,” allowing visitors to listen to the sounds of nature that they will encounter in Grand Teton National Park. This room, lit by daylight filtered through the gaps between the vertical planks, is designed for quiet contemplation of nature. The reading room at the opposite end of the L is furnished with comfortable seating and a fireplace, and is stocked with books and maps about the area.
References
“Achieving LEED: Laurance S. Rockefeller Preserve Interpretive Center.” Architectural Products (July-August 2011): 96-98.
Kolleeny, Jane. “Where Buffalo Roam.” GreenSource The Magazine of Sustainable Design (September-October 2008): 58-69.








