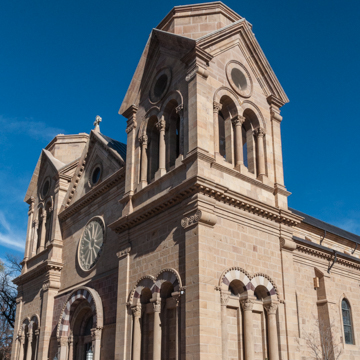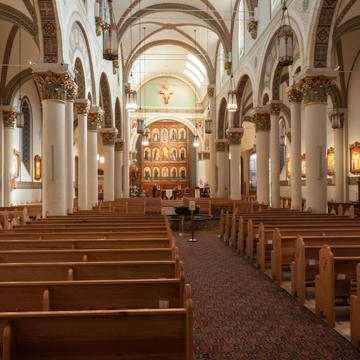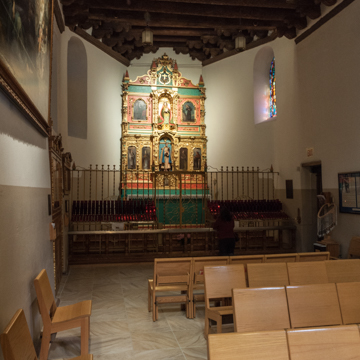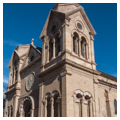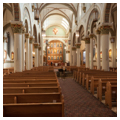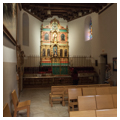You are here
Cathedral Basilica of Saint Francis
The Neo-Romanesque Cathedral Basilica of Saint Francis is a dramatic exception to Santa Fe’s dominant Spanish-Pueblo imagery. A testament to the foreign expectations that Bishop Jean-Baptiste Lamy brought to New Mexico in the mid-nineteenth century, the cathedral also records a protracted building history reaching from the early seventeenth to the later twentieth centuries.
The provincial capital of Santa Fe de San Francisco de Asís, founded by Pedro de Peralta in 1610–1612, included a church at the far southeast corner of the initially rectangular main square ( plaza mayor). Dedicated to Nuestra Señora de la Asunción (Our Lady of the Assumption), it was probably built by the Franciscan missionary, Fray Alonso de Peinado. According to his successor, Fray Alonso de Benavides, this was a structure of jacal, a rudimentary hut of vertical poles lashed together and plastered with clay. Circa 1626–1639, Benavides built a proper church and friary ( convento) of adobe and timber, presumably on the typical plan of seventeenth-century missions in New Mexico: a single nave with transepts, transept clerestory, and raised polygonal apse.
The second church, like the first, was dedicated to the Virgin of the Assumption and housed a painted wooden statue of the Virgin, reputedly carved in Spain, which Benavides had brought from Mexico City in 1625. By the 1660s, the church and statue had both been re-identified with the Virgin of the Immaculate Conception, a doctrine that was adopted fervently in New Mexico after its promulgation by Spain in 1617.
This church was destroyed during the Pueblo Revolt of 1680. Although Spanish forces under Diego de Vargas reconquered New Mexico in 1692–1693, the mission was left in ruins until circa 1712–1717, when La Parroquia or parish church was erected on approximately the same site and plan. Dedicated to San Francisco and built of adobe, the church stood at the head of the royal street ( calle real) of San Francisco, outside the plaza that had been truncated to half its former length. Transepts extended south with a chapel dedicated to San José and north with the chapel of La Conquistadora: the statue of the Virgin brought by Benavides was now venerated as Nuestra Señora del Rosario (Our Lady of the Rosary) and had been popularly renamed Our Lady of Conquest when it returned triumphantly with Vargas in 1693.
In a state of dilapidation by the late eighteenth century, the church was twice rebuilt between 1799 and 1808; work was nearly done when it was struck by lightning in 1804, necessitating a second campaign that also lengthened the nave to the west. La Conquistadora Chapel, given a square apse around 1796, was altered again between 1826 and 1836, when the original polygonal apse was restored and a new roof and transept clerestory were set on the existing side walls. The chapel stands to this day, though the transverse clerestory is obscured by a metal gable roof added in the early 1900s.
Jean-Baptiste Lamy (1814–1888) came to New Mexico in the wake of the Mexican-American War of 1846–1848, after the Catholic Church transferred ecclesiastical control of the territory from Mexico to the United States. Born in the Auvergne, France, he was ordained in 1838 following seminary studies in Clermont-Ferrand. In 1839, he immigrated to the U.S. as a missionary priest assigned to Ohio and Kentucky. Appointed the Apostolic Vicar of New Mexico in 1850, he was made the Bishop of Santa Fe in 1853 and Archbishop in 1874. Lamy’s explicitly French (and tacitly American) perspective put him at odds with the local Hispanic clergy, many of whom remained loyal to the previous jurisdiction of the North Mexican diocese of Durango. The French prelate set about reforming both New Mexico’s religious practices and its earthen architecture, which to his eyes looked equally corrupt and primitive.
First, in 1859–1860, Lamy remodeled the Parroquia with Neo-Gothic elements that included a rose window, facade towers with pointed arches, and crenellations. To raise funds, he sold La Castrense, the military chapel on the plaza, to the merchant Simon Delgado and moved its limestone reredos to his Gothicized cathedral. Then, in 1869, he launched the construction of a new cathedral, built of stone and modeled after the Romanesque churches of his native Auvergne. Lamy stipulated “all cut stone in the Roman Byzantine style” and envisioned an architecture of round arches, polychromatic masonry, domed facade and crossing towers, and groin vaults on transverse arches in the nave. Beyond such precedents as the twelfth-century church of Notre-Dame-du-Port in Clermont-Ferrand, the bishop was likely thinking of the Cathedral of Marseille (18451893), whose eclectic design by Léon Vaudoyer was finalized in 1855.
Lamy’s cathedral was erected around the existing church. This allowed the parish to continue functioning while work advanced incrementally. But it also threw off the building alignments with the result that the cathedral nave and facade would end up askew. Construction started under an unnamed American contractor. When the foundations began to shift on unstable ground pockmarked with graves from an earlier cemetery, he was replaced by the father-and-son-team of Antoine and Projectus Mouly.
Masons and builder-architects from the Auvergne, like Lamy, they came at the bishop’s invitation in 1870. Though no drawings survive, Antoine Mouly is believed to have sent plans from France for a monumental structure: a facade 115 feet wide with tiered towers rising 100 feet; a nave 30 feet across and 200 feet long, with vaults climbing to 60 feet and side aisle bays measuring 15 by 35 feet; and transepts extending 120 feet to either side of a crossing dome soaring to 85 feet. The Moulys rebuilt the foundations and raised the nave walls through the window arches before a lack of funds halted construction in 1873–1878. In 1874, Antoine returned to France because of blindness, leaving his son in charge.
In 1878, after Projectus resigned and then died, François Mallet was hired to “correct and perfect the design of the cathedral.” Born in 1847 in Bourges, France, Mallet was an itinerant architect who had immigrated to the United States in 1872, and came to Santa Fe by way of Chicago, Springfield, and San Francisco. Before Lamy’s nephew shot him dead in 1879 (for seducing his wife), Mallet finalized the cathedral’s design and dimensions in a set of ten, lost but documented, drawings. These delineated a facade of contrasting red and yellow sandstone, reduced from 115 feet to 85 feet, with a central Romanesque portal, rose window, and pediment; two towers, dropped from 100 to 85 feet, with Romanesque arches and corner pilasters rising two stories to the octagonal bases of proposed 75-foot wooden spires; a nave, reduced in height to 46 feet, and side aisles with groin vaults set on transverse arches and built from volcanic scoria to lighten their weight.
Michel Macheboeuf, a contractor and nephew of a church official, completed the nave and facade between 1878 and 1886. Partnered with Q. Monier in 1882, he supervised a team of French and Italian stonemasons, notably Vicente Digneo and Cajetano Palladino. Macheboeuf raised the nave vaults to 55 feet but otherwise followed Mallet’s plans. To reinforce the structure against cracks due to continued settling, he added secondary triple arches to the third, middle nave bays. To speed construction, hollow cast-iron capitals manufactured in Saint Louis were substituted for carved stone capitals on the primary nave piers, the secondary nave and side aisle piers, and the corbels of the transverse vault arches. The Atelier Félix Gaudin in Clermont-Ferrand furnished the nave and side aisle stained glass windows. The facade towers were left without their wooden spires.
In 1884, the western half of the adobe Parroquia was dismantled and removed through the cathedral portal; its crossing, transept chapels, and apse were left standing but screened from view by a canvas wall and temporary high altar at the end of the new nave. Lamy’s successor, Archbishop Jean-Baptiste Lapointe, dedicated the unfinished cathedral in March 1886.
Further work stopped until 1894–1895, when the contractor Martius Martin built the nave crossing through its arches. Flanked by the surviving Spanish Colonial chapels of La Conquistadora and San José, the crossing was walled off from the original apse and made to serve as a chancel. Archbishop Placide-Louis Chapelle consecrated the still-unfinished cathedral in October 1895. The crossing dome, transepts, and circular apse planned by Mallet were never realized.
Forty years later, the architect John Gaw Meem was called in to save an edifice plagued by structural problems. In 1935, the vaults were stabilized with steel tie rods run across the nave and side aisle transverse ribs, and by reinforced concrete arches set above and tied to the vault ribs. After the exterior masonry was repaired in 1939, the nave foundations were rebuilt in 1940, with concrete footings slipped beneath the piers and concrete jackets encasing the wall and buttress footings. That same year, the reredos from La Castrense was removed from the cathedral’s walled-in apse and reinstalled in the church of Cristo Rey, designed by Meem.
The architect Urban Weidner directed the cathedral’s final building campaign in 1966–1967 with additions of reinforced and precast concrete. The crossing was completed with a barrel vault pierced by skylights, a shallow chancel replaced the walled-off apse, and the chapel of San José was demolished for a new south transept dedicated to the Blessed Sacrament. Only the north transept chapel of La Conquistadora survived from the eighteenth-century Parroquia.
Willa Cather’s 1927 novel, Death Comes for the Archbishop, fictionalizes the story of how Lamy’s ambitions collided with the practical and cultural realities of nineteenth-century New Mexico. In Cather’s telling, the archbishop ended up mastering those difficult circumstances. Yet his objective to transform New Mexico remained an unfinished project, just as the cathedral is a fragment of his grand intentions.
In addition to services, the cathedral is regularly open during the week.
References
Adams, Eleanor and Fray Angelico Chavez. The Missions of New Mexico, 1776: A Description by Fray Francisco Atanasio Domínguez with Other Contemporary Documents. Albuquerque: University of New Mexico Press, 1956.
Bunting, Bainbridge. John Gaw Meem: Southwestern Architect. Albuquerque: University of New Mexico Press, 1983.
Cather, Willa. Death Comes for the Archbishop. New York: Alfred A. Knopf, 1927.
Chavez, Fray Angelico. La Conquistadora: The Autobiography of an Ancient Statue. Santa Fe, NM: Sunstone Press, 1983.
Defouri, James H. Historical Sketch of the Catholic Church in New Mexico. San Francisco: McCormick Brothers, 1887.
Ellis, Bruce. Bishop Lamy’s Santa Fe Cathedral. Albuquerque: University of New Mexico Press, 1985.
Historic Santa Fe Foundation. Old Santa Fe Today. 3rd ed. Albuquerque: University of New Mexico Press, 1982.
Horgan, Paul. Lamy of Santa Fe. Middletown: Wesleyan University Press, 1975.
Kessel, John L. The Missions of New Mexico Since 1776. Albuquerque: University of New Mexico Press, 1980.
Kubler, George. The Religious Architecture of New Mexico In the Colonial Period and Since the American Occupation. 1940. Reprint, Albuquerque: University of New Mexico Press, 1972.
Sze, Corrine P, Beverly Spears, Boyd Pratt, and Linda Tigges. Santa Fe Historic Neighborhood Study. Santa Fe, NM: City of Santa Fe, 1988.
Treib, Marc. Sanctuaries of Spanish New Mexico. Berkeley: University of California Press, 1993.
Wilson, Chris. The Myth of Santa Fe: Creating a Modern Regional Tradition. Albuquerque: University of New Mexico Press, 1997.
Writing Credits
If SAH Archipedia has been useful to you, please consider supporting it.
SAH Archipedia tells the story of the United States through its buildings, landscapes, and cities. This freely available resource empowers the public with authoritative knowledge that deepens their understanding and appreciation of the built environment. But the Society of Architectural Historians, which created SAH Archipedia with University of Virginia Press, needs your support to maintain the high-caliber research, writing, photography, cartography, editing, design, and programming that make SAH Archipedia a trusted online resource available to all who value the history of place, heritage tourism, and learning.

