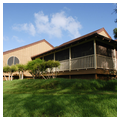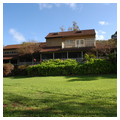Paniolo Hale condominiums are nestled away on nine lushly landscaped acres with many mature trees. Seventy-six units of varying sizes are clustered in twenty-one town houses. The batten-trimmed plywood walls provide an element of rusticity which cut-shingle gable roofs originally enhanced. Zinc-coated aluminum shingles replaced the wood shingles in 1998, but have not detracted from the character of the complex. The spacious one- and two-story units feature open ceilings and screened lanai. Double bifold doors allow each unit's living room and kitchen to flow onto screened lanai, creating a casual outdoor atmosphere.
You are here
Paniolo Hale
If SAH Archipedia has been useful to you, please consider supporting it.
SAH Archipedia tells the story of the United States through its buildings, landscapes, and cities. This freely available resource empowers the public with authoritative knowledge that deepens their understanding and appreciation of the built environment. But the Society of Architectural Historians, which created SAH Archipedia with University of Virginia Press, needs your support to maintain the high-caliber research, writing, photography, cartography, editing, design, and programming that make SAH Archipedia a trusted online resource available to all who value the history of place, heritage tourism, and learning.







