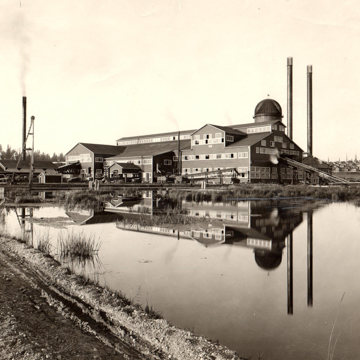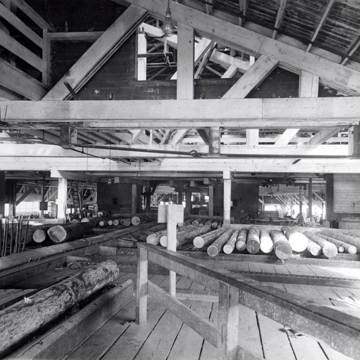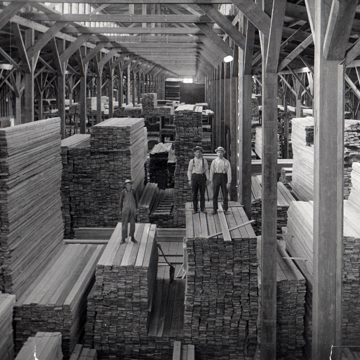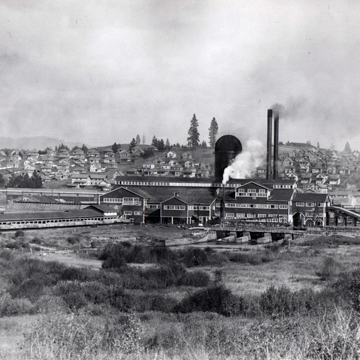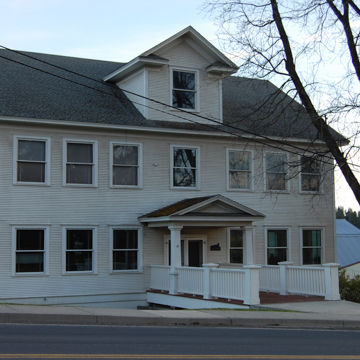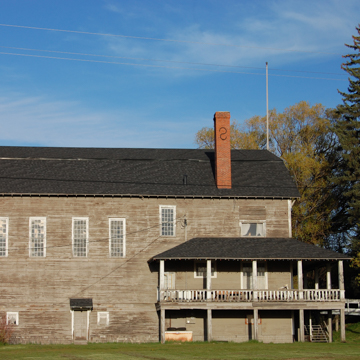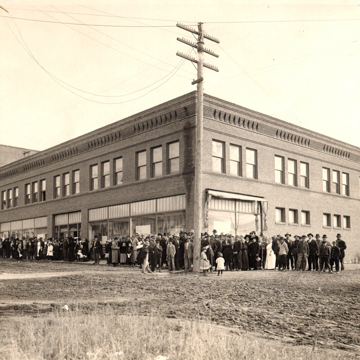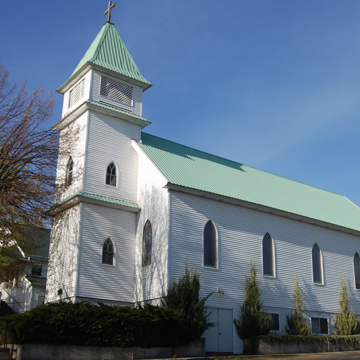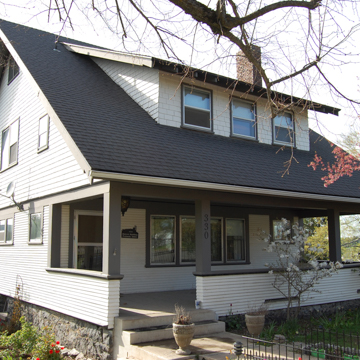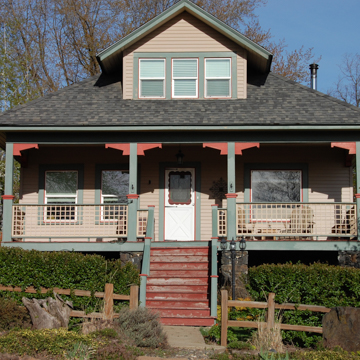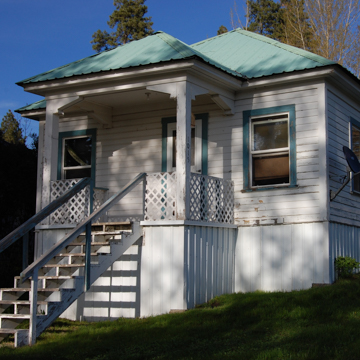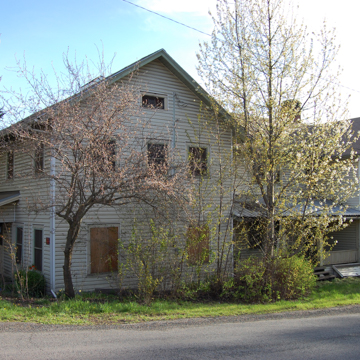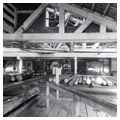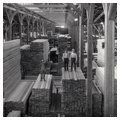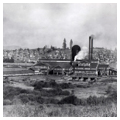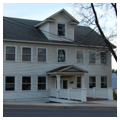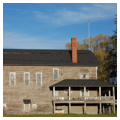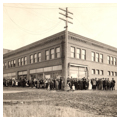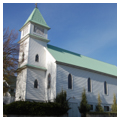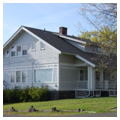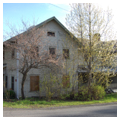Potlatch, an early-twentieth-century company town built by the Potlatch Lumber Company, is Idaho’s most significant architectural representation of a corporate mill town. In its prime a century ago, the Potlatch Mill was the largest white pine sawmill in the world, employing more than 500 workers. The town was built as a self-contained community for up to 2,000 people, with all of the buildings and services that workers and their families needed. Although this northern Idaho town no longer has its major sawmill and is largely a bedroom community with a population less than half its original size, much of the town’s original layout and many of the early-twentieth-century buildings still exist, providing evidence of the town’s initial social order in its built environment.
To grasp the major role that Potlatch once played in the development of the Inland Northwest’s timber industry, history buffs might look back to St. Paul, Minnesota, in 1893 when renowned timber baron Frederick Weyerhaeuser moved next door to railroad tycoon James Hill. The two men were business titans with eyes fixed firmly on the expansion of timber and railroads in the western United States. Railroads, logging, and sawmills intertwined as forests provided the raw materials for new development. To such businessmen, the challenge was to transform forests into towns, railroad ties, and fences while clearing the land for farmers. This was the template for Potlatch. As Weyerhaeuser representatives scouted the vast timberlands of Idaho, they favored western white pine not only for its knot-free fiber, but also for its ability to float so that logs could be floated downriver to mills. William Deary, Weyerhaeuser’s leading timber man, bid successfully on vast tracts of central Idaho’s white pine, adding the lands to coastal forests already in the Weyerhaeuser portfolio.
Prior to 1900, small sawmills already dotted the region, including one at Palouse, Washington, which Deary purchased on behalf of the Weyerhaeuser syndicate. But the Midwest timber barons had something more ambitious in mind: a large industrial sawmill cranking out vast amounts of lumber to be sold across the West. The new business enterprise, incorporated in 1903, was to be called the Potlatch Lumber Company, the name derived from a Native American feast and gift-giving ceremony. Leaders for the company included Deary, who served as general manager; Allison Laird, assistant manager; and William A. Wilkinson, Minneapolis’s premier sawmill architect, who was hired to design and build the mammoth sawmill and its accompanying buildings. A site for the new sawmill was selected: 10 miles upstream from the town of Palouse where Rock Creek merges with the Palouse River.
Early on, Deary realized that he had misjudged the Palouse River. Because it was not big enough for major log drives, the company needed its own railroad. Additionally, Company Director Frank Hill Thatcher convinced Deary of the benefits of a creating and managing a company town where strict control of housing, schools, hospitals, and alcohol would attract a stable, sober workforce that would increase profits. Potlatch, modeled after the company town of Pullman, Illinois, was a social experiment whose aim was to attract steady, reliable workers and provide a lifestyle that encouraged them to stay.
Deary, Laird, and Potlatch directors began laying out their town on two hills to the east of the mill. The north hill, immediately east of the mill, was the chosen location for workers’ residences and the south hill, farther from the noise and fumes from the mill, was the chosen location for management houses. In a valley between was a commercial district. Streets were graded along a grid aligned precisely to the cardinal directions. By the end of 1905, directors had made most decisions regarding the overall layout of the town.
Deary and Laird hired Clarence Ferris White to design the community, and recruited Joseph Terteling to set up a local brickworks to augment the abundant timber supply during construction. White had studied and apprenticed in Chicago before establishing an architectural practice in Spokane, Washington. Hired to plan Potlatch and oversee design and construction of more than 300 buildings, White faced a huge opportunity and the largest commission of his career. He wisely contracted to earn five percent of the town’s total construction expenses, thus earning half a million dollars.
When White arrived in Potlatch in January 1906, mill construction was already underway; a crude shanty town furnished a store, barber shop, and other necessities for workers; and 28 worker houses were already built. The young Spokane architect set to work right away and within a month, he and his crews had finished 40 cottages. By spring, 100 worker residences were built, and construction on the more stately management houses was proceeding, making Potlatch the second largest town in Latah County.
In Potlatch, housing was segregated by class, marital status, and ethnicity. On the south hill, dubbed Nob Hill, the larger dwellings of company bosses were clustered around a central square park. On the north hill, very small- to medium-sized workers’ houses were aligned in rows, all facing east or west, on squarish blocks bisected by north-south alleys. Greek, Italian, and Japanese workers lived in ethnic enclaves at the base of the workers’ hill. Unmarried men were not allowed to rent houses, but instead lived in boardinghouses also along the base of the hill. The commercial section of town in the valley between the two hills separated the worker and management districts; throughout the company town–era, here is where mill bosses and their families mingled with the working class. Workers also mixed with the management class at the two company-built churches, one Catholic and one Protestant.
Workers’ housing was White’s first priority, so he developed a few basic designs, altering porches and window and door placement to avoid monotony. The houses ranged from 3 to 7 rooms, as small as 500 square feet and increasingly larger for mid-management employees. The structures were typically wood-framed bungalows on stone foundations, with gable or hipped roofs. They had electricity and were heated with wood stoves, and the only plumbing was cold water service. Typical modest residences had outhouses within sheds facing onto alleyways, with a wagon coming by each morning to empty the outhouse drawers.
Nob Hill dwellings featured steam heat generated at the mill and modern indoor plumbing with hot water and flush toilets. Deary’s three-story house, the largest and most expensive on Nob Hill, was mostly complete by 1906. The first lumber rolled out of the mill on September 11, 1906, just as the surrounding town was coming alive. St. Mary’s Catholic Church was dedicated in 1907. The first Union Church, serving multiple Protestant denominations, was finished a year later. When Protestants outgrew that church, the more famous Union Church, large enough to seat 1,000 people, was built in 1912, and was used for numerous community gatherings until it burned in 1951.
One of the first large buildings White designed in Potlatch was the Washington, Idaho and Montana (WI&M) Railway Depot, finished in 1906. The first commercial building in town, the depot was the hub for mill operations, logging activities, and the railroad, which operated freight, mail, and passenger service in addition to hauling logs and lumber. The two-story, wood-framed depot has a distinctive, double-hipped roof with exposed rafters. Inside were two waiting rooms: one for men and another for women and children. Tracks on the east side served the town, where an adjacent brick storage cellar could handle several boxcars of food and supplies. The tracks to the west served all mill and logging activities.
In addition to the depot, White built the company store, the Potlatch Mercantile, a massive brick structure that covered nearly a block, and carried everything from groceries to furniture, appliances, and fine china. The store opened in 1907 and later burned in a spectacular fire on January 13, 1963. In the fall of 1907, White also completed a school for the town’s 200 students. Education was a high priority for mill management and the school was reputed to hire the best teachers in the state, with all salaries paid by the Potlatch Lumber Company. Interestingly, school discipline was often handled by the mill manager rather than the principal, and if a student misbehaved, the parent could lose a mill job and subsequently the family’s housing. This was the reality of a company town.
While White oversaw myriad construction projects, including the hotel and other commercial and civic buildings, Terteling supervised a brick plant and also built a handsome brick residence for himself on the edge of the north hill. In time, Terteling and White moved on. In 1916, architect A.M. Holmes designed the impressive town gymnasium to replace an earlier gymnasium lost to fire in 1915. The Administrative Building was built in 1917, finally allowing much of the company’s business operation to move out of the depot.
The sheer ambition of building a whole town, mostly in a matter of months, must have been daunting for White. Yet he produced some handsome buildings and dozens of functional dwellings, from tiny cottages that would be in vogue in today’s tiny house movement, to opulent management houses with formal dining rooms and spacious bedrooms warmed by radiant steam heat. Two of the town’s most famous buildings, the Mercantile and the Union Church, were lost to dramatic fires, but most of the other original buildings live on, many transferring out of company ownership during the 1950s, when Potlatch Lumber Company divested of its town holdings. The mill stopped production in 1981, was dismantled in 1983, and today there is no trace of what was once the Weyerhaeuser flagship mill in the West. A sprawling park is built on much of the old mill site, and several historical exhibits tell the company town story. The Nob Hill Historic District, the Commercial Historic District, the Workers’ Neighborhood, the American Legion Cabin, Joseph A. Terteling House, and Three-Room House were all added to the National Register of Historic Places in 1986.
Currently center stage in the Commercial Historic District is the WI&M Railway Depot, which went through several ownership changes and finally was donated to a non-profit organization for restoration. In 2007, the old depot underwent its first stage of restoration, and as the 219-ton building was jacked up, workers marveled that the support joists underneath were as solid as ever. Once the depot was put on a foundation, it was reroofed, painted, and prepared for interior work. The plan is to offer retail and office space, a museum, and a special events venue as part of an economic development package.
In 1999, the old Administrative Building also underwent improvements although it had been better maintained through the years, serving as Potlatch City Hall and office space for private businesses. The building was reroofed, repainted, and improved inside, with the Potlatch Historical Society installing galleries of historic photos and artifacts on the two floors and operating a small museum in the basement. Elsewhere around town, most of the historic buildings have been restored or improved, with the original layout of the town still intact. The old high school, most recently used as low-income housing, was completely renovated in 2013 at a cost of $2 million. The Log Inn, once built by the company for the American Legion, is still in use as a venue for special events and plays. Its massive logs have held up well, and thanks to reroofing, the interiors and the huge stone fireplace are still solid.
The future of the large town gymnasium remains uncertain as it is in private ownership. The huge structure, which has served as a country store, a private residence, and even a jail throughout its history, has a new roof. Otherwise the building has no regular maintenance. The handsome Terteling House faces the same fate as it falls further into disrepair.
At the dedication of the Scenic Six Park on October 11, 1990, Frederick Weyerhaeuser’s great-great granddaughter, Betsy Jewett Coombs, gave a welcome speech in which she said in part: “While the Company created and set the stage for the first 80 years, the community now has an opportunity to define its own future. This park is a significant step in that direction—both celebrating the roots of the town, and meeting the many needs of the community and its visitors.” As the company town of Potlatch transformed into the Village of Potlatch in the 1950s and into the City of Potlatch in 1957, it has emphasized preservation of its heritage buildings and its unique place in Idaho history.
References
Boone, Lalia Phipps. From A to Z in Latah County, Idaho: A Place Name Dictionary. Moscow, ID: L.P. Boone, 1983.
“Commercial Historic District,” Latah County, Idaho. National Register of Historic Places Inventory–Nomination Form, 1986. National Park Service, U.S. Department of the Interior, Washington, D.C.
Hidy, Ralph W., et al. Timber and Men: The Weyerhaeuser Story. New York: Macmillan, 1963.
Myklebust, Suzanne, and Evelyn Rodewald. A Walking Tour of the Potlatch Commercial District. Moscow, ID: Latah County Historical Society, 1986.
Myklebust, Suzanne, and Evelyn Rodewald. A Walking Tour of Potlatch Neighborhoods.Moscow, ID: Latah County Historical Society, 1986.
“Nob Hill Historic District,” Latah County, Idaho. National Register of Historic Places Inventory–Nomination Form, 1986. National Park Service, U.S. Department of the Interior, Washington, D.C.
Otness, Lillian Woodworth. A Great Good Country: A Guide to Historical Moscow and Latah County, Idaho. Moscow, ID: Latah County Historical Society, 1983.
Petersen, Keith. Company Town: Potlatch, Idaho and the Potlatch Lumber Company. Pullman: Washington State University Press, 1987.
“Workers’ Neighborhood Historic District,” Latah County, Idaho. National Register of Historic Places Inventory–Nomination Form, 1986. National Park Service, U.S. Department of the Interior, Washington, D.C.

