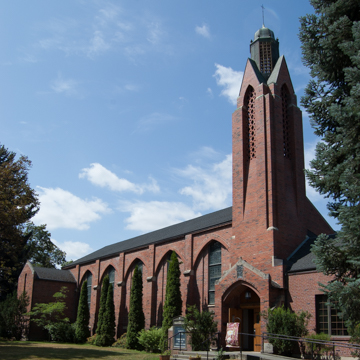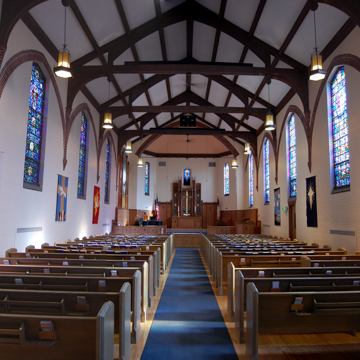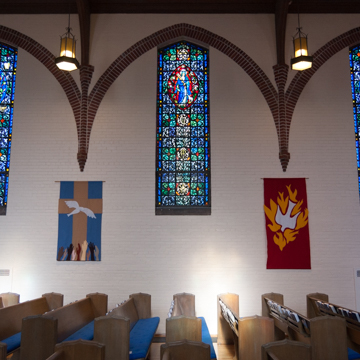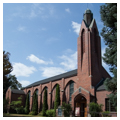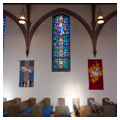Although the First Presbyterian Church was established in 1880, seven years before Moscow became an incorporated town and ten years before Idaho became a state, the streamlined Gothic Revival building sitting on the crest of a hill four blocks east of Main Street was not built until 1942. It is the fourth location and second church building of a congregation that began when Mrs. M. B. Duncan, a Moscow resident of two years, wrote to the founder of the San Francisco Theological Seminary requesting a Presbyterian minister. Sent in response was a recent graduate of the seminary, Daniel Gamble, who arrived in Moscow in the summer of 1880. By December he had organized eleven charter members to form the town’s First Presbyterian Church. The fledgling church met in the upper floor of Shields Hall at Fourth and Main streets in the town’s newly developing downtown.
Gamble left in 1882 and was replaced in July 1883 by Reverend H. H. McMillan, a recent graduate from Princeton Theological Seminary who initiated a fundraising campaign to build a church on land that a Moscow businessman had donated the previous year. By October, McMillan had raised $1,700 and hired contractor John Olsen to build the church. Although McMillan worked himself as a carpenter on the job and donated his wages to the effort, he departed before the building was finished. The third pastor, W. C. Beebe, was finally able to complete and dedicate the gable-roofed, wood-framed church in April 1885. In 1900, Reverend David Ghormley added wings to expand the sanctuary and provide space for Sunday school. In 1906, the Ladies Aid initiated construction of a basement and new entrance, installing an organ the following year. In 1912 Reverend David Hare broke ground on a two-story annex to accommodate a growing Sunday school.
Despite these additions, by the 1920s the growing congregation began planning for a new and larger church. Pastor Clifford M. Drury, who arrived in 1928, hired Portland architect Walter E. Kelly, who provided plans for a Romanesque Revival building on the same site. In 1930 the church celebrated its fiftieth anniversary and launched a fund-raising drive. Although parishioners pledged money enthusiastically, by 1932 many pledges went unmet as the Depression deepened. Construction was halted with the completion of the basement, which included space for a Sunday school, a kitchen, a recreation space, and a heating plant.
Seven years later, Reverend O. LeRoy Walter authorized a building committee to oversee design and construction of a new sanctuary. As designed in 1930, the sanctuary was intended to rise over the social hall basement facing Fourth Street, but this scheme was abandoned. Spokane architects Whitehouse and Price incorporated existing construction, but repositioned the sanctuary to face Van Buren Street after construction of the adjacent high school precipitated the closing of Fourth Street. Whitehouse and Price also redesigned the sanctuary in an entirely different style. Rather than Romanesque Revival, their design is an assemblage of Arts and Crafts and abstracted Gothic Revival elements, including an Art Deco-inspired bell tower. Contractor John Thomas began demolition of the old sanctuary in August 1941 and completed the new sanctuary in May 1942 for a cost of $52,500, exclusive of lighting and furnishings.
The dominant feature of the church, a sleek, square bell tower, rises above the entrance at the north end of the east facade. Like the rest of the church, the tower is clad in a subtle clinker brick trimmed with cast stone. Steep gable ends cap each side of the square tower and buttresses frame lancet-arched brick grills. From the copper roof of the square tower protrudes an octagonal domed tower, copper clad except for the gold grill on four of its eight sides. Projecting from the base of the tower is a vaulted vestibule that shelters visitors entering through the wrought-iron hinged oak doors. Along the east facade, five blind drop arches spring from stepped buttresses against pilasters articulating the facade. Slender stained glass windows over cast stone sills inhabit the center of each arch. Protruding from the south end of the facade is a building volume that appears to be a transept but is actually an enclosure for the organ inside.
The sanctuary space is a simple, rectangular nave with a chamfered chancel. Its focus is an illuminated gold leaf cross surrounded by symbols of the Four Evangelists and twelve apostles, also in gold leaf, in the center of the carved oak reredos in the chancel. Stained glass windows in the nave, designed and created by Charles J. Connick Studios and installed between 1943 and 1958, illustrate stories from the Old and New Testaments. Relieving arches in the nave’s brick walls frame the windows and echo the blind arcade on the exterior but where exterior arches are three-dimensional, interior arches are planar and emphasized only by the contrast of naked red brick against white paint covering the rest of each brick wall. Relieving arches spring from brick pedestals corbeling out of the walls diagonally and rising up to support wood trusses spanning the nave. If the overall effect of the exterior is an abstracted Gothic style, within the sanctuary, the wood trusses supporting exposed rafters against the underside of the gabled roof and suspended wrought iron lanterns project a decidedly Arts and Crafts aesthetic.
By 1955, with an enrollment of 260, Sunday school classes were overcrowded, as was a kindergarten day school sharing the limited space. The Christian Education Committee of the church’s building council made plans for an education annex with 10,000 square feet of usable area. To fund the building, the church requested that members contribute three percent of their annual income over three years. Collectively people pledged $83,000 and the church borrowed an additional $130,000 to build the facility. The Christian Education Building was completed by fall 1966 and could accommodate nearly 500 Sunday school students and 200 day school students, along with teachers and staff. The three-story building is clad in variegated brick that matches the coloration of the sanctuary’s clinker brick. The entrance, with its wrought iron hinged doors set into a vaulted vestibule, echoes the sanctuary architecture as do details such as stepped buttresses. But the grid of rectangular windows reveals this to be an education building.
In 1988, church leaders initiated a renovation to increase access to all public spaces in the church for an aging congregation and less physically able people. With pledges from the congregation and a loan to pay for the $180,000 renovation, the church hired Associated Architects and Eisinger Construction to redesign and remodel the church. Key elements of the remodeling were a new ramp, new elevator, remodeled rest rooms, expanded narthex, and space reconfigured to meet life safety egress requirements. Since the renovation’s completion in 1990, all community members have physical access to participate in worship, fellowship, scouting, and all other activities of an active church.
References
Clyde, Lola. 1880–1955, 75 Years: Diamond Jubilee of the First Presbyterian Church, Moscow, Idaho. Moscow, ID: First Presbyterian Church, 1955.
Drury, Clifford M. History of the First Presbyterian Church, Moscow, Idaho. Text of speech read at the Fiftieth Anniversary Celebration, December 18, 1930. Moscow, ID: First Presbyterian Church, 1930.
Making Room to Grow. Moscow, ID: First Presbyterian Church, 1963.
Macz, Brandon. “History Repeated: Keeping the Faith in Faith: Moscow Church turns 130.” Moscow-Pullman Daily News, September 11, 2010. Accessed July 1, 2016.
Platt, Kenneth B. Centennial 1880-1980: A History of the First Presbyterian Church of Moscow, Idaho. Moscow, ID: First Presbyterian Church, 1980.
Walter, Leroy. Brief History and Dedication Souvenir Program May 20-24, 1942. Moscow, ID: First Presbyterian Church, 1942.
Warnick, Kathleen. Christian Symbolism in the First Presbyterian Church, Moscow, Idaho. Moscow, ID: First Presbyterian Church, 1985.
Warnick, Kathleen. Stained Glass Windows, First Presbyterian Church, Moscow, Idaho. Moscow, ID: First Presbyterian Church, 2002.

