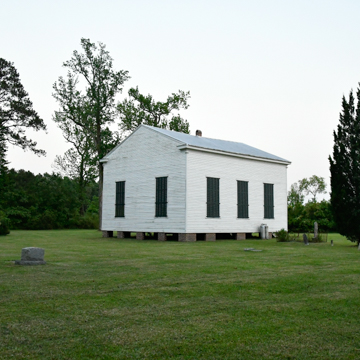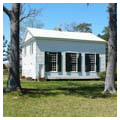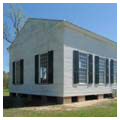The Rehoboth Methodist Church is small, simple, yet dignified example of a Greek Revival Protestant church form.
The Rehoboth Methodist Church is located roughly eight miles northeast of Roper on Route 32, across the Albemarle Sound from Edenton, in the heart of eighteenth-century cotton kingdom of the North Carolina coastal plains. It sits on nearly two acres of land that accentuate the architecture with a grove of trees draped with Spanish moss. The rectangular wood-frame structure has a gable roof that is covered in weatherboard siding. It faces southwest, with its back to the current street, which used to run in front of the building.
Local tradition traces the Rehoboth Church back to the colonial Anglican congregation of Skinnersville Chapel of 1735–1805. Swain’s Chapel succeeded Skinnersville in the early nineteenth century and, in turn, the present Rehoboth Church replaced Swain’s Chapel. Construction began in 1850 on land donated by Joseph H. Norman, whose slaves may have built the church. At its height in the 1860s, the Rehoboth congregation included 54 white male members, 106 white female members, and 5 African Americans.
This temple-form structure, which retains many of its original nineteenth-century details, adheres more closely to the Greek Revival style than most contemporaneous buildings in the vicinity, possibly signifying its importance to the community. The gable-end front has a pedimented weatherboard facade detailed by a dentil course outline that continues under the eaves around the building sides and a few feet on the rear. Other decorative exterior features include narrow corner posts treated as pilasters and architrave trim above the entrances and windows.
The building is two bays wide and three bays deep. It rests on low brick piers and has matching stairs (five steps each) that lead to the double French door front entrances. Each door has six horizontal raised panels outlined in traditional Greek Revival molding. Two six-over-six sash windows above the entrances and three sixteen-over-sixteen sash windows on each side flood the interior with light. A slightly lower door immediately around the right corner of the front facade leads to a winding staircase accessing the gallery, presumably for black members of the congregation.
Inside, the church retains a traditional auditorium arrangement with wooden pews around three sides and down the middle, the middle section being evenly divided down its centerline, possibly to separate the congregation by gender. The pulpit sits on a platform fronting the northeast wall opposite the entrance and is surrounded by a communion rail that also holds a reed organ and communion table. A sloping gallery above the entrance has a balustrade of raised panels outlined in typical Greek Revival molding.
Rehoboth became part of the Methodist Church in 1939. By the 1960s, the congregation had dwindled to only seven members. Since then, local stewards have maintained the property. In 2008, the Rehoboth Church Preservation Society was founded to preserve the church. It is open to the public by appointment.
References
Bishir, Catherine W. North Carolina Architecture. Chapel Hill: University of North Carolina Press, 2005.
Bishir, Catherine W. and Michael T. Southern. A Guide to the Historic Architecture of Eastern North Carolina. Chapel Hill: University of North Carolina Press, 1996.
Seapker, Janet K. and Robert Tompkins, “Rehoboth Methodist Church,” Washington County, North Carolina. National Register of Historic Places Nomination Form, 1976. National Park Service, U.S. Department of the Interior, Washington, D.C.
Cheshire, Joseph Blount, ed. Sketches of Church History in North Carolina. Wilmington, NC: Wm. L. DeRosset, Jr., 1892.
Historic Washington County. Plymouth: Washington County Historical Society, 1972.
Nelson, Sharlene P. “117 Year History of Rehobeth [sic].” Roanoke Beacon(Plymouth, NC), June 3, 1970.












