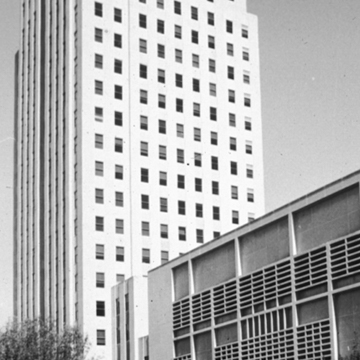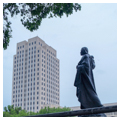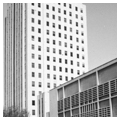In 1930 a fire consumed the first capitol building of 1883 designed by Leroy S. Buffington. The replacement is a nineteen-story Art Deco skyscraper designed by the noted Chicago firm of Holabird and Root, in collaboration with North Dakota architects DeRemer of Grand Forks and Kurke of Fargo. It remains the tallest building in North Dakota and is sometimes referred to as the “Skyscraper on the Prairie.” The tower houses the office of the governor of North Dakota and the offices of multiple state agencies and departments, and it has an observation deck on the eighteenth floor. At the tower’s base, the two chambers of the North Dakota legislative assembly meet biennially in the west wing. The North Dakota Supreme Court convenes in the east wing addition of 1981.
A consistent goal of the appointed three-member State Capitol Commission was to assure the maximum opportunities for North Dakota citizens to work on the project. Consequently, the architectural development and construction process were managed by the two North Dakota associate architects, who were also well versed in Art Deco design. The building is clad with Indiana limestone as a concession to the Hebron Brick Company’s declared inability to meet the Great Depression–era production schedule. Construction of the building was not without controversy. For example, workers on the building were paid only thirty cents an hour, and in 1933, following multiple strikes, the construction was administered by martial law.
At the directive of the State Capitol Commission, the architects deleted much of the exterior ornament originally proposed in Holabird and Root’s design. A fifty-foot-tall statue intended for the entrance plaza was reduced to a simple obelisk and eventually rejected. Decoratively etched cornice stones were deleted from the legislative wing, and ornamental metal spandrel panels were eliminated from the tower. With adoption of the limestone cladding, the lack of exterior embellishment does not negate the building’s design origins, but instead the simplification links the design more closely with the International Style that dominated civic and commercial construction in North Dakota after World War II.





