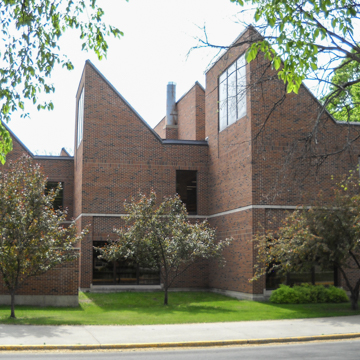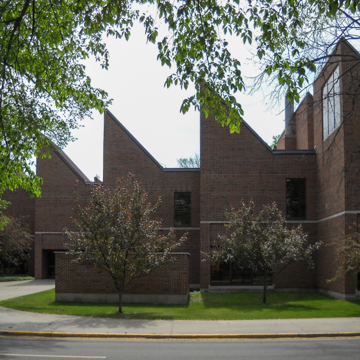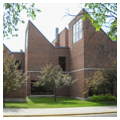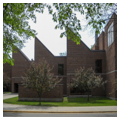The Raugust Library, designed by a Minneapolis firm, is one of North Dakota’s more contextual modernist buildings. Thematically, the steeply sloped south roofline corresponds to the sloped roofs of the older buildings, while the north roofline corresponds to the flat roofs of the newer buildings. The scale of the building is sympathetic with landscape plantings of the historic campus. It was also innovative for its time in its planning for library and bibliographic instruction.
You are here
Raugust Library
If SAH Archipedia has been useful to you, please consider supporting it.
SAH Archipedia tells the story of the United States through its buildings, landscapes, and cities. This freely available resource empowers the public with authoritative knowledge that deepens their understanding and appreciation of the built environment. But the Society of Architectural Historians, which created SAH Archipedia with University of Virginia Press, needs your support to maintain the high-caliber research, writing, photography, cartography, editing, design, and programming that make SAH Archipedia a trusted online resource available to all who value the history of place, heritage tourism, and learning.





