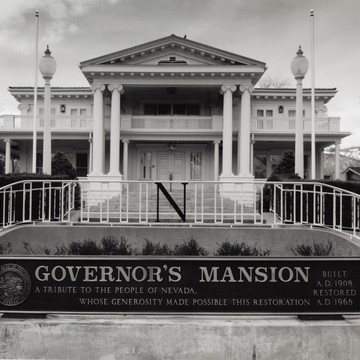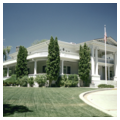By the time Nevada finally agreed to construct a permanent governor's residence, it had been a state for over fifty years. Governors had had to build their own residences or live in existing houses. Several still stand in the district, including the Governor John E. Jones House at 600 West Robinson Street, the Governor Reinhold Sadler House at 310 North Mountain Street, and the Stewart-Nye House at 108 North Minnesota Street.
Of all the houses in the historic district, the one now called the Governor's Mansion is the most impressive. Set on a raised stone foundation, the two-story, wood-frame building spreads behind a broad, full-height portico supported by Ionic columns clustered in groups of three at the corners. Ionic pilasters flank the entrance and mark the corners of the mansion; dentils run along the cornice and the tympanum of the portico, adding further classical detail. The entryway has paneled double doors with side windows. Large double-hung windows pierce the clap-board-sided walls on both stories. A one-story porch, with Ionic columns resting on a brick wall and rising to a wooden balustrade, wraps around the front, south, and rear facades, giving the house a sense of formality and grandeur that is seen in few buildings in the state's capital.
Although the exterior is largely intact, the state drastically reorganized major interior spaces in 1968. Today the first floor contains a central grand entry hall with curving staircase, north and south reception rooms, formal dining room, governor's study, lunchroom, and kitchen. Upstairs are the family's living quarters. To the north of the mansion are a




