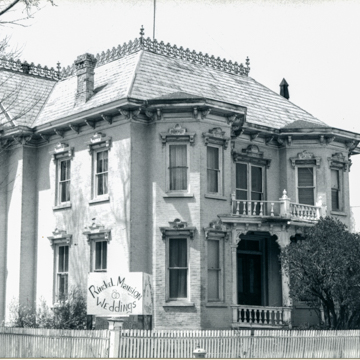In its location on the east edge of the historic district, the Rinckel Mansion provides a transition between the large government buildings to the east and the smaller residential buildings to the west. The house is unusual for Carson City in that it was built of brick rather than wood or stone, the favored materials in the city at that time. It is one of the few nineteenth-century houses in Nevada known to have been designed by an architect. Jones, who trained at the Ecole des Beaux-Arts in Paris, provided an imposing house for his client, Mathias Rinckel, a German immigrant who made a fortune on the Comstock.
The impressive building stands two stories tall on a raised sandstone foundation. The pressed brick walls rise to a steeply pitched hipped roof decorated with ornate wrought iron cresting along the ridges. Large brackets support the cornice and gable. Two three-sided projecting bays flanking a porch and large double windows above dominate the facade. The porch extends from the corners of the bays, repeating their forms in its three-sided shape.
The house has accommodated a number of uses, including a wedding chapel and, most recently, a restaurant. The main floor, which contains dining rooms for the restaurant, is largely intact. The main entrance of double doors opens into a stair hall with grained woodwork resembling walnut. Woodwork in the rest of the house simulates oak and curly maple, except in the two parlors on the main floor, where the woodwork is painted white. Ornamental plasterwork on the ceilings and light fixtures remain from Mathias Rinckel's days.

