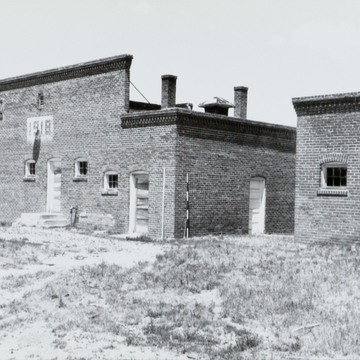For these functional structures, DeLongchamps looked to western vernacular architecture, designing the slaughterhouse with a false front and the hide house with a flat roof and parapet. The two buildings replaced an earlier and smaller slaughterhouse located on the same site, enabling the ranch to expand its slaughtering business. The Dangberg company butchered not only their own animals here but also those belonging to neighboring ranchers. The slaughterhouse contains a cold-storage room, a smokehouse, an abattoir, a rendering room, kettles, and feeding pens. An overhead rail in the slaughterhouse was used to move carcasses into the cold-storage room.
You are here
Slaughterhouse and Hide House
If SAH Archipedia has been useful to you, please consider supporting it.
SAH Archipedia tells the story of the United States through its buildings, landscapes, and cities. This freely available resource empowers the public with authoritative knowledge that deepens their understanding and appreciation of the built environment. But the Society of Architectural Historians, which created SAH Archipedia with University of Virginia Press, needs your support to maintain the high-caliber research, writing, photography, cartography, editing, design, and programming that make SAH Archipedia a trusted online resource available to all who value the history of place, heritage tourism, and learning.

