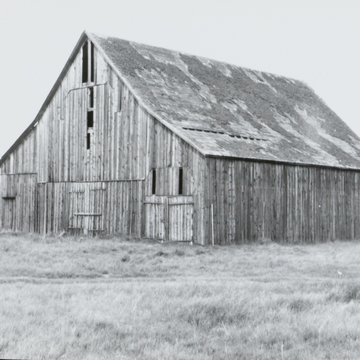The three-bay barn is the largest of its type remaining in the Carson Valley. Its exterior form, with a broken roofline and three openings, reflects the three bays of the interior. The main posts and beams are hand hewn, with mortise-and-tenon joints pegged with wooden dowels. Vertical plank siding covers the exterior. Dangberg sheltered workhorses as well as his prized show horses here. The center bay has a woodplank floor; the flanking bays have dirt floors.
You are here
Barn
If SAH Archipedia has been useful to you, please consider supporting it.
SAH Archipedia tells the story of the United States through its buildings, landscapes, and cities. This freely available resource empowers the public with authoritative knowledge that deepens their understanding and appreciation of the built environment. But the Society of Architectural Historians, which created SAH Archipedia with University of Virginia Press, needs your support to maintain the high-caliber research, writing, photography, cartography, editing, design, and programming that make SAH Archipedia a trusted online resource available to all who value the history of place, heritage tourism, and learning.

