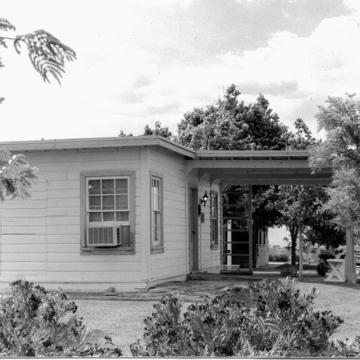This one-story house with a classic flat roof, drop siding, and roof-mounted swamp cooler, characteristic of Townsite dwellings, is the only example with an intact interior that is open to the public. A flat-roofed porch supported on square wood posts shelters half of the facade, including the front entrance. The only decorative touches are the small curved brackets joining the porch beams to the house. The restored interior is compactly arranged, containing two small bedrooms, kitchen, living room, dining room, and bathroom. Interior walls and ceilings are sheathed in ¼-inch plywood with battens covering the seams.
You are here
Townsite House
If SAH Archipedia has been useful to you, please consider supporting it.
SAH Archipedia tells the story of the United States through its buildings, landscapes, and cities. This freely available resource empowers the public with authoritative knowledge that deepens their understanding and appreciation of the built environment. But the Society of Architectural Historians, which created SAH Archipedia with University of Virginia Press, needs your support to maintain the high-caliber research, writing, photography, cartography, editing, design, and programming that make SAH Archipedia a trusted online resource available to all who value the history of place, heritage tourism, and learning.

