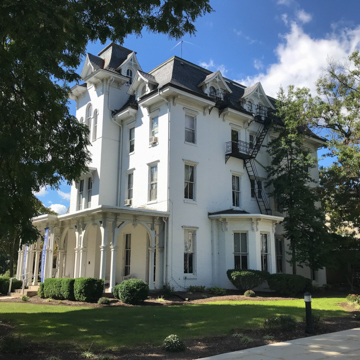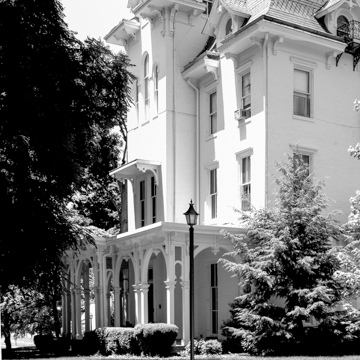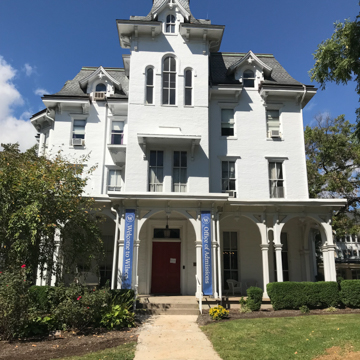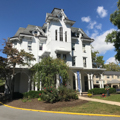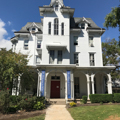You are here
Norland Hall
The home of Colonel Alexander McClure, the town's firebrand newspaper publisher and ardent Lincoln supporter, was one of the targets of the southern raiders who put the torch to the town in 1864. McClure rebuilt the house in 1865–1866. According to recently uncovered fire insurance company records, the new brick house, with its front facade facing south towards town, was one-and-a-half stories tall, with a one-story rear wing. Its construction was carried out by Samuel Seibert, the leading local builder, who was also responsible for the new Franklin County Courthouse and other notable buildings. When McClure moved onto the national stage, his house was acquired by the founders of a Presbyterian women's college, who named it in honor of their first significant donor, Sarah Wilson, a resident of the area. As part of Stephen Decatur Button's 1869 campus design, inspired by Vassar College, McClure's Norland (later called the West Wing, then Norland Hall) was remodeled as a two-and-a-half-story building under a tall mansard roof, with a central tower that re-oriented the entrance towards the campus. The house contained the entire institution until the central building (Main Hall) and Norland's near-twin, Edgar Hall, were constructed to the north and completed in 1894. A fire in the West Wing (Norland Hall) in 1895 destroyed the mansard roof and damaged the tower. Under the supervision of Major Chauncey Ives, chief architect and engineer of the Cumberland Valley Railroad, the wing was repaired and made one story taller to match the new East Wing.
Writing Credits
If SAH Archipedia has been useful to you, please consider supporting it.
SAH Archipedia tells the story of the United States through its buildings, landscapes, and cities. This freely available resource empowers the public with authoritative knowledge that deepens their understanding and appreciation of the built environment. But the Society of Architectural Historians, which created SAH Archipedia with University of Virginia Press, needs your support to maintain the high-caliber research, writing, photography, cartography, editing, design, and programming that make SAH Archipedia a trusted online resource available to all who value the history of place, heritage tourism, and learning.


