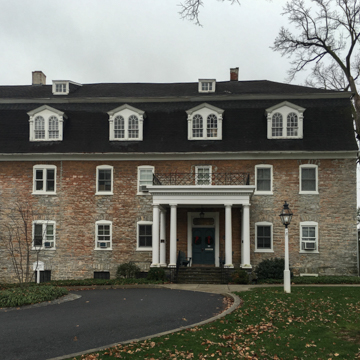The Single Sisters’ House is typical of the Moravian buildings of eastern Pennsylvania in its crisp masonry, clear planning with a central hall flanked on either side by pairs of rooms, and double-pitched roof. The paired chimneys near the center of the building served twin stacks of flues that connected to the German tile stoves that warmed each room—and were the original source of Franklin's cast-iron stove.
You are here
Single Sisters' House
If SAH Archipedia has been useful to you, please consider supporting it.
SAH Archipedia tells the story of the United States through its buildings, landscapes, and cities. This freely available resource empowers the public with authoritative knowledge that deepens their understanding and appreciation of the built environment. But the Society of Architectural Historians, which created SAH Archipedia with University of Virginia Press, needs your support to maintain the high-caliber research, writing, photography, cartography, editing, design, and programming that make SAH Archipedia a trusted online resource available to all who value the history of place, heritage tourism, and learning.


