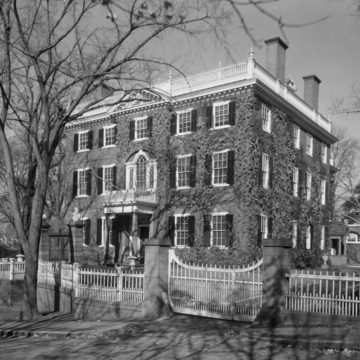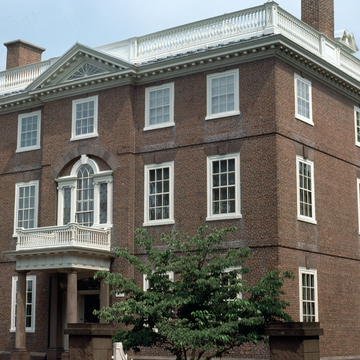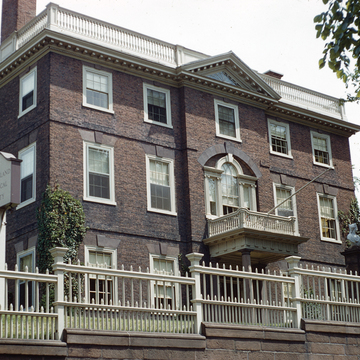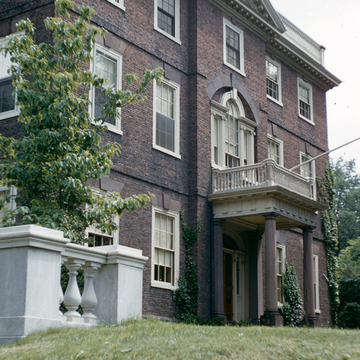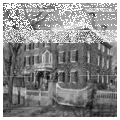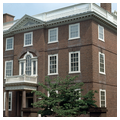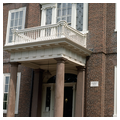You are here
Rhode Island Historical Society (John Brown House)
The John Brown House, earliest of the group, is first in line. It is splendidly sited well up the hill on Power Street with an almost full block of lawn sweeping up to it from Benefit Street. (The sweep is the more impressive because of the early-twentieth-century demolition of another mid-nineteenth-century family house, allegedly by Richard Upjohn, which once occupied the northwest corner of the site.) Brown's brother Joseph, who died before the beginning of construction, probably had a hand in the building's design (although, unlike other buildings associated with him, this one has no close association with the pattern books which he is known to have owned). The scale of the house inside and out, together with its interior elaboration, set new standards for Providence when it was built and today mark it as among the grand eighteenth-century American houses. John Quincy Adams called it “the most magnificent and elegant private house I have ever seen on this continent.” Stylistically it is somewhat conservative, although with innovative features, at least for Rhode Island. Its dominating three-story brick block has projecting brick courses marking off tiers of six-over-six sash windows, the topmost diminished in size hard against the modillioned cornice, over which its hipped roof is balustered and decked. Exceptional for Providence at the time, although previously familiar elsewhere, was its projecting and pedimented center block. Never widely used in Rhode Island, it is timidly employed here. Indeed, the projecting center of University Hall at Brown University (1770), with which Joseph Brown was also associated, is the first known example of this feature in
The interior is based on a conventional central hall plan flanked by four rooms reached by double doors from the hall and more double doors connecting front and rear chambers on the east side. Four chimneys against the exterior side walls provide each of the principal rooms with its fireplace, their designs derived mostly from William Salmon's Palladio Londinensis. On entering, one immediately senses that the scale is grand, the embellishment lavish. The use of pilasters and of entablatures with full pediments over the hall doors makes a parade of academic correctness which was more fashionable for mid-eighteenth-century grandeur than for the 1780s. Unusual Ionic pilasters with shelves for decorative busts flank the entrance hall and are repeated to either side on the arched door which connects the principal front parlor to its rear counterpart. The stair, rising in a long flight from the back of the hall to a landing and a shorter return flight above, is railed in natural mahogany with elaborately turned balusters and a ram's-horn curl as a newel, which is echoed in another grand ram's-horn spiral against the wall as the terminus of the inside railing. Low, paneled chair rails run around all rooms. Otherwise the walls are plastered. Their brocaded wall coverings were discarded in the late 1960s when remnants of the original papers were discovered and reproduced. Those expecting Williamsburg discreetness in wall treatment as the hallmark of “Colonial propriety and good taste” will be shocked by the intensity of color and pattern which is the vibrant result. The rear ell reached its present extent after successive additions during the mid- and late nineteenth century.
Upon purchasing the house from collateral Brown descendants, Marsden J. Perry, selfmade multimillionaire, an executive of the local electric company and of its principal trolley system, and president of a bank as well, moved his by then truly impressive collection of eighteenth-century furniture from the Ward House at the corner of Benefit and George, where he had previously lived, to these much grander premises. Grandeur was called for, since Perry's taste in furnishings inclined toward the most monumental and lavishly ornamented Chippendale. As he had earlier commissioned Edmund Willson's firm for the renovation of the Ward House, and even as the firm worked on Perry's bank, Willson came to make Colonial Revival alterations to the John Brown House and to design a lavish brick carriage house with clock cupola, which still stands, converted to residences, below the John Brown House diagonally across the corner of Benefit and Power streets.
Willson's most telling changes to the John Brown House are a basement library, new plaster ceiling ornamentation throughout, woodwork for the northwest room on the main floor (the only one which had lost its original woodwork), improvements in the service area, and bathrooms—including one in white tile with Bougereau nudes in grisaille. John Nicholas Brown (1900–1979), John Brown's great-great-grandnephew, bought the house from Perry's estate and donated it to the Rhode Island Historical Society in 1941. It now contains a display of extraordinary furniture, including many Rhode Island pieces—not Perry's collection, which was sold after his death, but possessing a splendor of which Perry would have approved.
Writing Credits
If SAH Archipedia has been useful to you, please consider supporting it.
SAH Archipedia tells the story of the United States through its buildings, landscapes, and cities. This freely available resource empowers the public with authoritative knowledge that deepens their understanding and appreciation of the built environment. But the Society of Architectural Historians, which created SAH Archipedia with University of Virginia Press, needs your support to maintain the high-caliber research, writing, photography, cartography, editing, design, and programming that make SAH Archipedia a trusted online resource available to all who value the history of place, heritage tourism, and learning.

