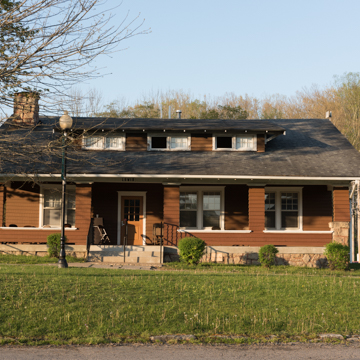Fittingly, the camp's home county built the first 4-H cottage. Clad in cypress shingle, it is a typical one-and-one-half-story bungalow with an expansive roof that extends to cover a front porch. Brackets help support the overhanging eaves, and a long, low shed dormer peers from above. The stone foundation incorporates a mill wheel on its southeast wall. Lewis Cottage was intentionally designed to appear expensive enough to fit in with more elaborate cottages that might be built, but not so grandiose that it would embarrass counties that might build on tighter budgets. This middle-of-the-road approach seems to have worked. Many, if not most, of the subsequent cottages emulate it in size, materials, and style.
You are here
Lewis Cottage
If SAH Archipedia has been useful to you, please consider supporting it.
SAH Archipedia tells the story of the United States through its buildings, landscapes, and cities. This freely available resource empowers the public with authoritative knowledge that deepens their understanding and appreciation of the built environment. But the Society of Architectural Historians, which created SAH Archipedia with University of Virginia Press, needs your support to maintain the high-caliber research, writing, photography, cartography, editing, design, and programming that make SAH Archipedia a trusted online resource available to all who value the history of place, heritage tourism, and learning.

