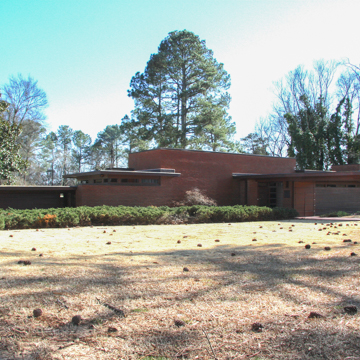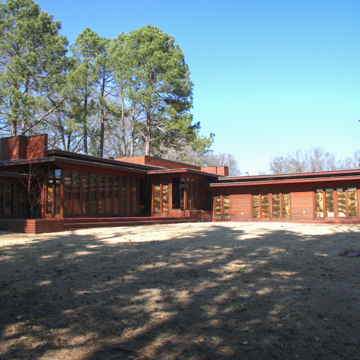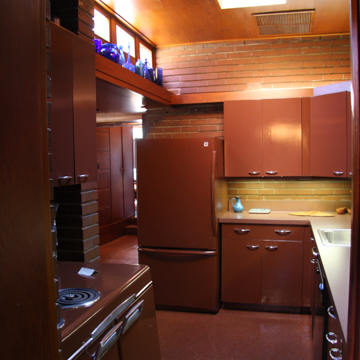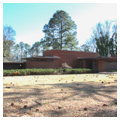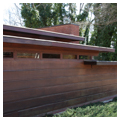This is a well-preserved early example of Frank Lloyd Wright’s Usonian house, and is architect’s only building in Alabama. One of the first completed designs of the Usonian concept, the Rosenbaum House was publicized shortly after construction, when photos of the house were exhibited at the Museum of Modern Art in New York. It is also one of the few Usonian houses with a Wright-designed addition.
The house was designed for newlyweds Stanley and Mildred Rosenbaum. Stanley grew up in Florence, Alabama, and was the only child of Louis and Anna Rosenbaum; Louis owned twelve movie theaters in the region. After studying at Harvard University and the University of Denver, Stanley later became a professor at Florence State Teacher’s College (now the University of North Alabama). In 1938 Stanley met Mildred Bookholtz, a native New Yorker who was studying art and music at Hunter College. She also modeled, appearing in Vogue and other magazines. Stanley’s parents gave the couple a two-acre lot located in a traditional suburban neighborhood just to the southwest of downtown Florence, along with the funds to construct a house. The couple originally worked with their friend, architect Aaron Green, whose initial plan was significantly over budget. Green suggested they hire Frank Lloyd Wright, and wrote the architect on behalf of the Rosenbaums. Wright agreed to design a Usonian house within their $7,500 budget.
The Rosenbaums, familiar with Wright through his autobiography and an article in Time magazine, submitted their requirement list: three bedrooms, two bathrooms, a large kitchen with a service entry and pantry, a study, and a living room large enough to accommodate books, a piano, an organ, and a radio/record player. Wright designed a 1,540-square-foot structure to accommodate these needs, although the original kitchen was diminutive. The L-shaped house contained the living room and Stanley’s study along the left side of the base, a utility core at the intersection between the living spaces and the bedrooms, and a hall of bedrooms along the stem of the L. A large outdoor patio space connected all bedrooms and living spaces, and provided access to an expansive backyard. A carport cantilevered off the front of the house, shielding the front entry. Like most of Wright’s Usonian houses, the Rosenbaum residence showcased native materials, in this case cypress, a rot resistant wood. The warm color dominates both the interior and the exterior of the house. On the interior, it was installed as horizontal board-and-batten walls; the panels were screwed in place, rather than nailed, and Mildred feared that her young sons would find a screwdriver and dismantle the house.
To oversee construction, Wright sent one of his apprentices, Burt Goodrich. The original plan called on Goodrich staying no longer than ten weeks, but a barrage of design, supply, and material challenges culminated with Goodrich staying in Florence for almost nine months, overseeing everything from foundational construction to a complete reworking of the roof, which was found structurally insufficient. Wright’s reputation and the building’s unusual design led to almost 600 visitors a week towards the end of the project.
Although the house had significant heating and cooling challenges, and the roof leaked almost immediately, the Rosenbaums clearly enjoyed living in the space and by 1946, the family’s growing size prompted the couple to approach Wright to expand the house. The addition, encompassing 1,084 square feet, changed the plan of the house to an irregular shape. Located to the left of the L’s stem, it extended the utility core to provide for a much larger kitchen, created storage space, and featured a dorm room of sorts for the couple’s three, soon to be four, boys. The hallway connecting the bedrooms was expanded to provide significant closet space, and an additional bedroom was added at the top of the L. The quasi U shape created by the addition was enclosed, providing for a small walled garden. Construction was finalized in 1948, when the couple was expecting their fourth son. The newly remodeled house was 2,800 square feet.
After Stanley’s death in 1983, Mildred remained in the house, becoming involved with the stewardship of Frank Lloyd Wright buildings. She was awarded the first Wright Spirit Award by the Frank Lloyd Wright Building Conservancy in 1991. Maintenance for the house had always been problematic, since Wright’s ambitious designs were often beyond what contemporary building materials, or even local building contractors, could support. The house had significant water infiltration challenges, the chimneys never worked properly, and the radiant heating, embedded in the concrete slab, failed shortly after construction. In 1999 Mildred sold the house and pertinent interior furnishings to the City of Florence for $75,000, with the understanding that the city would restore the structure and open it to the public as a museum. By this time, the house had been condemned by the city’s building inspector due to water damage, which was exacerbated by significant termite damage. Funded by a one-cent sales tax, the city raised almost $750,000 to support an extensive three-year restoration and the house opened to the public in 2002.
References
Black, James T. “Florence’s Museum Manager.” Southern Living,August 2007.
Broach, Barbara, Donald Lambert, and Milton Bagby. Frank Lloyd Wright’s Rosenbaum House: The Birth and Rebirth of an American Treasure.Petaluma, CA: Pomegranate Communications, Inc., 2006.
McDaniel, Joyce Pelham. “The Evolution of a House.” Alabama Architect(Summer 1972): 10-15.
Pirch, Sarah. “Just Frank Lloyd Wright: The Rosenbaum House in Florence epitomizes the architect’s Usonian ideals.” Alabama Journey: The magazine for AAA members(January-February 2010): 17-19.
Rosenbaum, Alving, and William B. Scott Jr. “Frank Lloyd Wright’s Utopia.” Alabama ArtXI, no 2 (Fall 1991): 19-21.
Schwartz, James H. “Wright Where You’d Least Expect It.” Preservation Magazine, July/August 2008.

