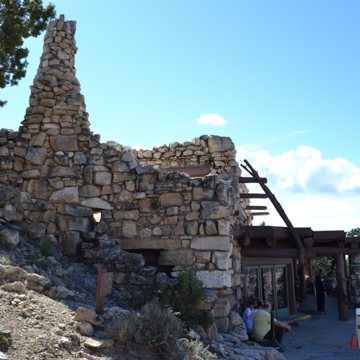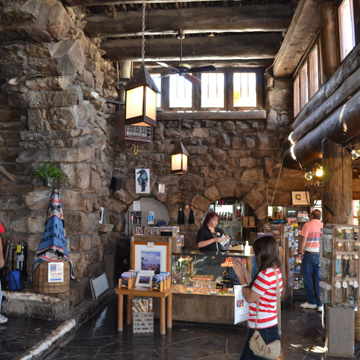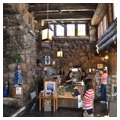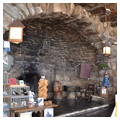At first glance, Hermit’s Rest resembles a primitive stone shelter or an unusual rock formation emerging from a small hill at the edge of one of the Grand Canyon’s most dramatic overlooks, epitomizing the carefully crafted imagery of antiquity found in many of Mary Colter’s buildings at the Grand Canyon. The unique structure was intended to accommodate tourists traveling the seven-mile rim road west from the Santa Fe Railway Station to an old trailhead. Horse-drawn carriages (and later, “Harvey cars”) provided transportation.
Colter sought to achieve a rustic look, making the structure blend with its natural setting. The rest stop is built of native stone, with chimneys formed by gently battered stone rubble. Strategically placed expanses of glass, offering framed vistas, are protected by a flat-roofed, viga-and-latía porch supported by peeled log posts. The uneven parapet gives the building an even rougher appearance. To set the architectural tone immediately upon arrival, Colter used a bell from a mission in New Mexico, suspending it above an entry gate of stacked and corbelled rocks. Flagstone flooring, bear traps used as decorations, and a few heavy pieces of European furnishings mixed with furniture carved from twisted tree stumps reinforce the rustic theme.
The interior consists of several support areas and two large spaces, the most impressive of which is the main room in the building’s center. On the north end, the flat roof of the porch covers the room, but further in it rises dramatically to nearly two stories, again capped by a flat viga-and-latía ceiling. Large clerestory windows admit ample natural light. On the south end is the building’s most impressive feature: an arched stone fireplace set within an enormous semi-domed stone alcove, the far edges of which are flanked by wrought-iron sconces holding candles. The hearth is accented with ornate andirons, a brass tea kettle, and various antique kitchen and fireplace tools. The alcove’s floor is stepped-up for visual emphasis. West of the main room is the snack bar area, an office, and a small storage area. To the east is a space used for the sale of Navajo rugs, in which there is a second stone fireplace.
Overall, the Hermit’s Rest retains much of its original appearance—an appearance that, reportedly, made Colter the object of some ridicule at the time it opened. In response to comments about the building’s “dilapidated” appearance, Colter replied, “You can't imagine what it cost to make it look this old.”










