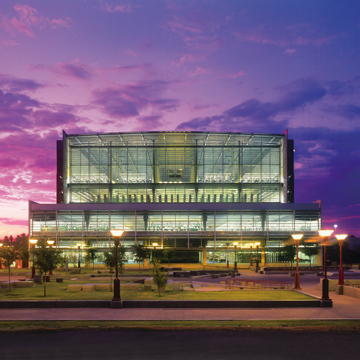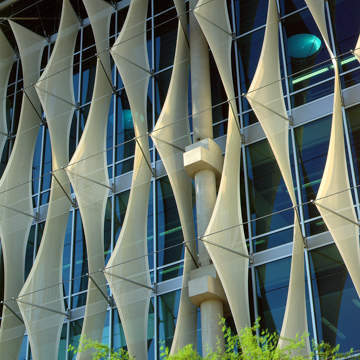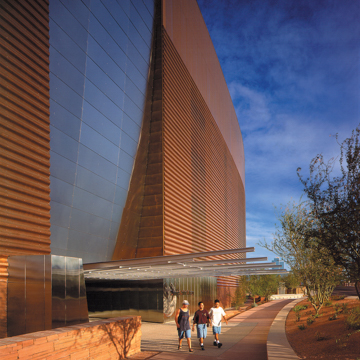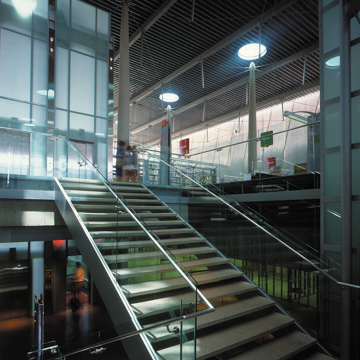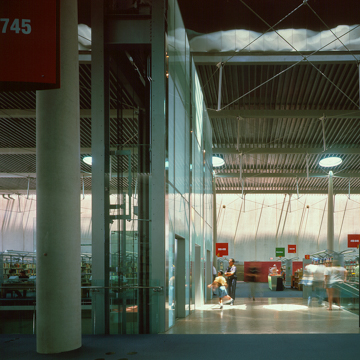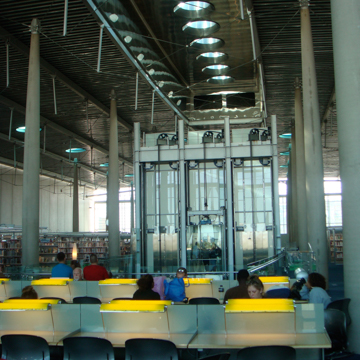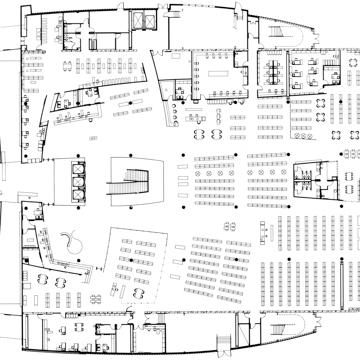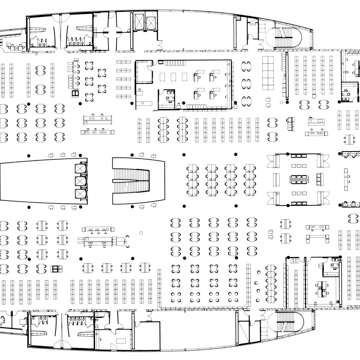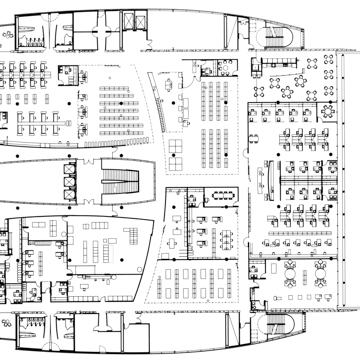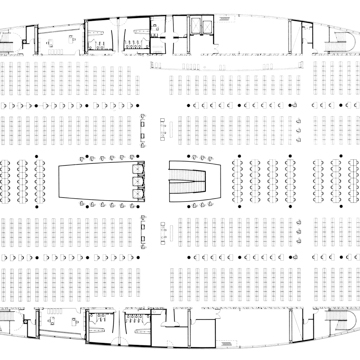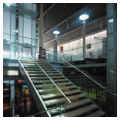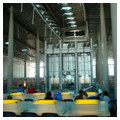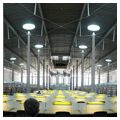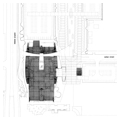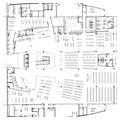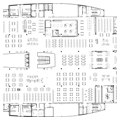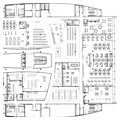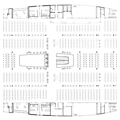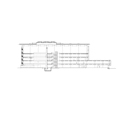Burton Barr Central Library is the main branch of the Phoenix public library system. Designed by bruderDWLarchitects, with Will Bruder as lead design architect, and located on Central Avenue in downtown Phoenix, the library holds a collection of 1,000,000 volumes in its 280,000 square feet. The building is a pragmatic “warehouse of books” that presents the civic image of a traditional institution while incorporating the technological advances that have transformed the way information is accessed.
Dominating the surroundings with its sober monolithic presence, the building references seemingly unrelated precedents. There are metaphorical allusions to the landscape of the mesas and canyons of Arizona, to Henry Labrouste’s Bibliothèque Sainte-Geneviève in Paris, and details that recall Frank Lloyd Wright’s structural inventions. The architects also incorporated subtle quotations of Walter de Maria’s interactions with the landscape and utilized Buckminster Fuller’s structural inventions in innovative ways.
Responding to the climate of the region and to reduce heat gain while controlling glare, the facades of the building offer various degrees of openness according to their orientation. The south facade is glazed and features a custom louver system that filters the light as the sun moves. The glazed northern facade offers shade sails sculpted in Teflon fabric frame, providing selected views of the cityscape while distributing and diffusing daylight uniformly. The east and west facades evoke desert tones and are clad in perforated copper sheets on a steel frame that braces the building. The copper sheets buffer the interior from the harshness of the sun, blocking direct light and providing energy efficiency. Gently curved in a saddlebag shape, the east and west ends of the building contain staff offices, restrooms, service elevators, and ancillary services, providing an open and flexible interior space. The interior is protected from gaining heat by a 12-inch, precast concrete wall that appears to not be connected directly to the roof, allowing a thin stream of light to enter from above.
The arrival sequence from the parking lot, landscaped with regional trees and a shading structure, is arranged to heighten the senses through a series of spatial narratives culminating on the library’s upper floor, where the lecture hall is located. Two overhanging canopies located on the eastern and western facades cantilever from a central vertical cut in the saddlebags, directing the visitors toward the public access. The sequence of entry is reminiscent of the experience of hiking through the canyons of Arizona. The strong radiance of the exterior makes a sharp contrast with the frosted glass access corridor that leads to the lobby at the core of the library. There, the building suddenly opens up in a dramatic vertical atrium called the “Crystal Canyon,” with two elevators and structural and acoustical glass. A staircase of frosted glass links all five floors of the library.
The library’s modular metallic bays, with a standard of 32 feet and 8 inches, guided the building’s overall dimensions, effectively making the shelving stacks the generative unit from which the building grows. Following those modular dimensions, the structural grid was distributed in a pattern of the same dimensions, allowing for flexible adjustment as circulation and functional needs change though time. Raised access flooring offers further adaptability to the changing requirements of electrical and technical connections. Throughout the five levels of the building, furniture clusters define specific areas and provide a relaxed, welcoming atmosphere while colorful neon signage offers way-finding clues.
The choreographed experience of ascension culminates in the main reading room, located on the fifth floor. This expansive area is solemn and has restrained grandeur; it also provides views of the sprawling valley. Recalling Kenneth Snelson’s concept of “floating compression,” while applying the principle of tensegrity used by Buckminster Fuller, tension rods attached to the lateral walls hold the roof above, also engaging the tapered columns that stop just before they reach the ceiling. The building orientation is aligned with the summer solstice and skylights at the top distribute light evenly during the day.
Phoenix Burton Barr Central Library combines innovative mechanical, structural, and lighting systems with sculptural aspects and has become one of the most representative architectural icons of the city. For its adaptability and innovative design, energy savings, low-cost, and restrained, sober aesthetics, the library obtained a post-occupancy LEED silver certification and won the Crescordia Award for Environmental Excellence from the Valley Forward Association in the public assembly category.
References
Ojeda, Oscar Riera, ed. Phoenix Central Library, Bruder DWL architects. Gloucester, MA: Rockport Publishers, 1999.
Futagawa, Yoshio, ed. “bruderDWLarchitects: Phoenix Central Library.” GA Document46 (February 1996).
Brown, David J., ed. “Phoenix Central Library.” Arup Journal(April 1996).


