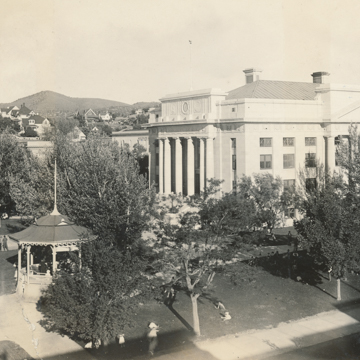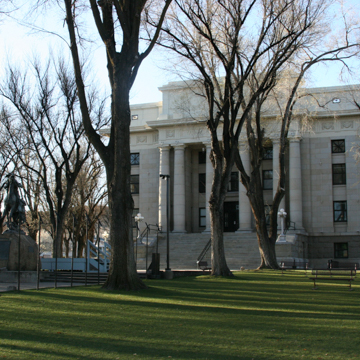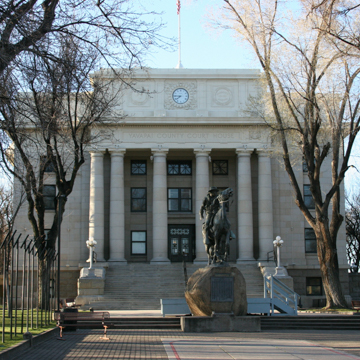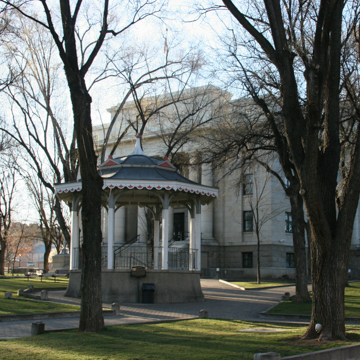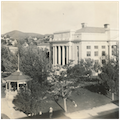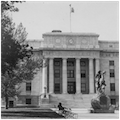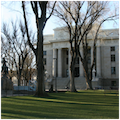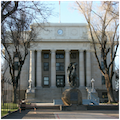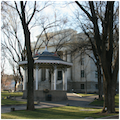The Yavapai County Courthouse and the surrounding Courthouse Plaza are the defining features of the town of Prescott, which is unique in Arizona for an urban character that reflects the Midwestern and New England origins of many of its earliest settlers. The Courthouse Plaza is a rectangular, grassy common circumscribed by paved sidewalks surrounding the centralized, monumental courthouse and planted with deciduous trees commonly found in the East, such as elms, maples, oaks, and willows. The center of Prescott is a canopied oasis amidst central Arizona’s semi-arid climate but the present-day landscape was revised twice before it arrived at its current lush appearance—and the courthouse at the center is the county’s third incarnation.
In addition to serving as Arizona’s territorial capital (1864–1867 and 1877–1889), Prescott became the seat of Yavapai County in 1864, the same year Robert Groom and Van C. Smith platted the city. Their scheme reflected nineteenth-century practices in the U.S., with the streets laid out in a gridiron pattern without regard for the irregular topography of the land. Groom and Smith set aside several urban blocks for governmental and public use, including a four-acre parcel (measuring two blocks long and one block wide) at the center of downtown, which they designated as the Courthouse Plaza. The first Yavapai County Courthouse, constructed in 1867, was a two-story, hand-hewn log structure built by local contractors Beebe and Conell. It was located at the present site of the Masonic Temple, on Cortez Street, not on the designated square. The Plaza, punctuated by just a few native trees, was a scrubby common used for livestock grazing and community baseball games. A bandstand, erected in 1874, was the lone feature indicating its intended use as a public park. The plaza’s stark appearance reflected its utility in what was still a frontier settlement.
Within a decade, Yavapai County required a larger facility and a second courthouse was completed in 1878. Designed by George Waters of Maine, the second Yavapai County Courthouse occupied the Plaza lot designated for this purpose in the original town plat. In contrast to its modest predecessor, this building was a red brick structure with a Verde Valley sandstone ground floor, an elaborate portico, and a cupola with clocks on each side. In keeping with this new monumentality, the barren Plaza was landscaped in a manner typical of the Victorian era, with picturesque follies and gravel walkways. Ancillary buildings, including a small chapel and a jail, were also located on the site. A white picket fence was erected around the perimeter to keep out livestock. Trees and native cacti were also planted at this time, along with watermelons, which were cultivated for the citizens’ refreshment. In 1880, the city council approved a plan to plant 150 box elders or black locusts in dense stands that would screen the Plaza from the street; only a quarter were actually planted. For fire protection and for the park’s irrigation, wells and hydrants were placed on the plaza corners in 1881. A new, octagonal bandstand was built in 1895 and the public garden was outfitted with electric lights and a rustic “mineral fountain” (1902). In 1907, the Rough Rider Memorial (1907) was erected on the north side of the Plaza. This bronze equestrian statue was the Arizona Territory’s first piece of public art. Sculpted by Solon Hannibal Borglum in Connecticut and cast in New York City, the memorial commemorates Arizonans who served in the First Volunteer Cavalry (better known as the Rough Riders) in the Spanish–American War.
At the beginning of the twentieth century, the Courthouse Plaza was beautified again, this time in the prevailing classical taste: dismissing the landscape as too rocky, like Prescott’s surrounding granite hills, citizens called for greening the Plaza with additional trees and grass. The Plaza’s current configuration with large expanses of lawn edged by concrete curbs and cement walks, dates to around 1908 (although the present curbs were installed with Works Progress Administration funds in 1936). As part of the 1908 refurbishing, 173 trees (three-quarters are American elms) were planted in rows with thickets between the sidewalks and interior footpaths, creating a man-made urban forest in the heart of the business district. Specimen trees, such as the Deodar cedar planted in 1910, and exotics were also introduced in this period. A tiered cast-iron fountain replaced the mineral fountain in 1910, which was, in turn, replaced with a concrete fountain in 1986.
In 1915, Denver architect William N. Bowman won a national competition to design the present Yavapai County Courthouse, replacing the second courthouse, which, by then, was deemed unsanitary and structurally unsound. His scheme, a more monumental successor to Waters’ brick edifice and occupying the same site, completed the Courthouse Plaza as a classically inspired ensemble. Bowman was a native of Carthage, New York, who had worked in the office of Detroit architect Elijah E. Meyers after apprenticing with a carpenter and studying architecture with a private tutor. He established his own architectural office in Denver in 1910, and subsequently designed prominent civic, commercial, educational, and residential buildings, in a variety of popular revival styles, throughout the region, including a number of courthouses in Colorado.
His design for Arizona’s third Yavapai County Courthouse (1916–1918) is a four-story, Classical Revival structure built of cast-in-place concrete and clad in granite and terra-cotta; it rests on a foundation of locally quarried granite ashlar block. Each of the four monumental facades is a raised temple front with granite Doric columns sitting atop a rusticated base and entered by a broad, grand staircase. The longer elevations on the building’s east and west sides have pediments and all four facades incorporate a glazed terra-cotta entablature with a central clock. Alterations include the removal of the granite grand staircase on the west facade in the late 1960s to accommodate new restrooms; the addition of replacement (concrete) stairs; and the installation of a new roof.
The Yavapai County Courthouse and the Courthouse Plaza remain focal points of the Prescott community, serving as the sites of celebrations, commemorations, campaign kick-offs, and other events.
References
Dreyfuss, John J. A History of Arizona’s Counties and Courthouses. Tucson: Arizona Historical Society, 1972.
Frickel, Artha Pacha. “Bowman, William Norman.” In Denver: The City Beautiful and Its Architects, 1893-1941. Edited by Thomas J. Noel and Barbara S. Norgren, 191-192. Denver: Historic Denver, 1987.
Nellans, Joanna Dodder. “Courthouse Plaza Keeps Centerpiece Status Through Decades of Change.” Prescott Daily Courier, August 17, 2007.
Otwell, William. “Rehabilitation of the Yavapai County Courthouse” AIA Forum(Spring 2014).
Patterson, Ann, and Mark Vinson. Landmark Buildings: Arizona’s Architectural Heritage. Phoenix: Arizona Department of Transportation, 2004.
Ruffner, Melissa. Prescott: A Pictorial History. Prescott, AZ: Primrose Press, 1991.
“William N. Bowman.” History Colorado. Accessed January 10, 2016. http://www.historycolorado.org/.
Wilson, Marjorie H. “Yavapai County Courthouse,” Yavapai County, Arizona. National Register of Historic Places Registration Form, 1976. National Park Service, U. S. Department of the Interior, Washington, D.C.
Workers of the Writers Program of the Work Projects Administration in the State of Arizona. Arizona: A State Guide. New York: Hastings House, 1940.

