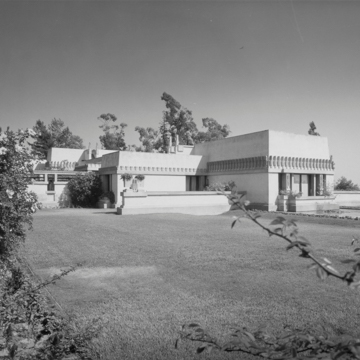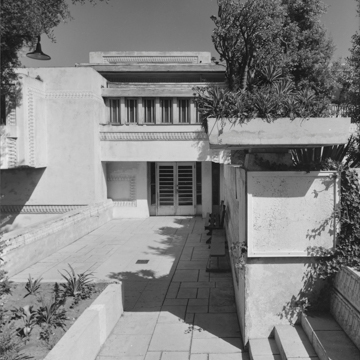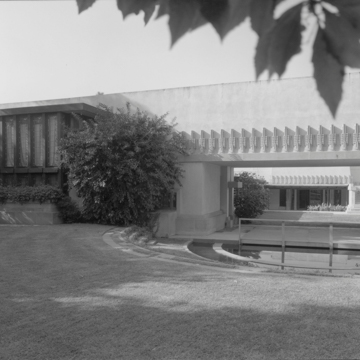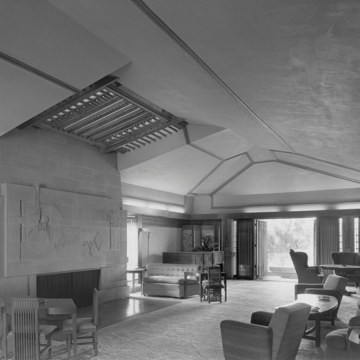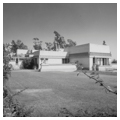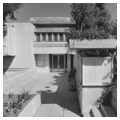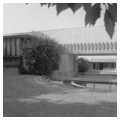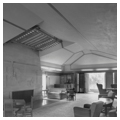You are here
Barnsdall House
The Barnsdall House, also known as the Hollyhock House after the client’s favorite flower, was the second residence that Frank Lloyd Wright designed in California, but the first one built in the architectural language he considered native to the region. The house was designed for Aline Barnsdall, a wealthy oil heiress and progressive advocate of the arts, who had been introduced to Wright in Chicago in 1915. Barnsdall had originally asked Wright to design an experimental theater for her in Chicago, but relocated the commission to California and expanded it in the process: by 1919, she had purchased Olive Hill (36 acres of prominent hilltop land adjacent to Hollywood) and, inspired to create a new artistic community in Los Angeles, added an entire artistic complex to the original theater design. In addition to the theater, the new plan also included a director’s house, a guest residence, artist and artisan studios above retail shops, an apartment building for actors, two small cottages, and a cinema. The house designed for Barnsdall and “Sugartop,” her daughter, crowned the hill, overlooking the artistic complex. Of this original plan, only three structures were built: the Barnsdall dwelling and two of the smaller houses, known as Residence A and Residence B.
The Hollyhock House is perched on top of the hill, a notable deviation from Wright’s designs during the earlier Prairie House years, when he declared buildings should be built into the hill. This, however, is less a change in Wright’s theoretical position than it is his attempt to design an architecture native to the southwest region. As appropriate as the prairie houses were to the Midwest, so too was the hilltop house to California. “Any house,” he wrote, “should be beautiful in California in the way that California herself is beautiful.” Wright’s attempts at developing the appropriate language for Southern California can be seen in his early elevation sketches of the house. Though the studies preserve a general massing similar to some of the Prairie Houses—a dominant volume emphasizing a void flanked by two wings—variations in the incline of the roof and its ornamentation demonstrate Wright’s appreciation of the plasticity of concrete as a building material in California.
From its monumental perch at the top of the hill, combined with the austere silhouette of the monolithic form, the proportion of the inclined roof, and the ornamental frieze of the abstracted hollyhock flowers, the house recalls images of both Mayan architecture and the pueblos of American Indians in the Southwest. Wright described the formal language as “California Romanza,” a musical term he appropriated to describe the freedom with which an artist composed form. Like a musician, he saw the architect as governed only by rules of proportion, “the mysterious remaining just haunting enough in a whole so organic as to lose all evidence of how it was made.” Wright’s choreography of linking interior and exterior spaces through the use of small-scale walkways, terraces, and stairs—all completed in the same material—makes the experience of the building both intensely personal and inherently theatrical. Although the building was designed to be made from poured concrete, due to financial concerns it was constructed of common hollow clay tile, wood framing, and plaster.
The house is organized along perpendicular axes that enclose a central garden court. The two minor north-south axes are primarily compositional, articulated by the entrance corridor and kennels, and enclose the motor court, garden court, and northern patio. Like many of Wright’s projects, the main entrance is purposefully difficult to find: on the north-south axis, a long, low-ceilinged exterior corridor leads to a pair of heavy concrete doors. The mono-directional entrance is countered immediately once inside the building. Vectors of space from every direction intersect both physically and visually: to the left of the entry and raised slightly, the dining room; to the right, a music room; ahead, an obvious connection between the interior living room and its exterior complement. The east-west axis, on the other hand, is decidedly experiential, connecting the grandiose space of the living room to that of the open-air amphitheater through the outdoor garden court. The garden functioned as an outdoor theater, with roof balconies overlooking it and the second-floor bridge doubling as a proscenium. Although the plan has the compositional attributes of more classical architecture, the distribution of the program resolves it asymmetrically.
Partially due to budget and partially due to an increasingly strained relationship with his client, Wright furnished only two rooms with his original designs—the dining room and the living room. For the dining room, he designed a small hexagonal table and six high-backed chairs with the repeated motif of hollyhock flowers along their spine. The living room was furnished with two large sofas, oriented diagonally to the fireplace, each connected to a writing desk and tall lamp that reinforced the room’s connection to its polygonal ceiling. Like most of Wright’s residential designs, the fireplace formed the centerpiece of the house. Set on the long side of the rectangular living room and accentuated by a large skylight above and water-filled moat below, the hearth connected the four elements: earth, water, fire, air. Above the fireplace is a cast-concrete mantel, an abstract geometric composition considered to be one of Wright’s best two-dimensional works. Composed of motifs repeated throughout the house, the abstract circles, lines, and diamonds reemerge as a figural representation when seen obliquely. Wright’s son described the composition as an image of Aline Barnsdall seated in a throne, overlooking her desert mesa landscape.
Wright had received the commission for Barnsdall’s complex at the same time he began designing the Imperial Hotel in Tokyo. The hotel occupied the majority of his attention in the late 1910s and early 1920s, and he spent many of those years in Tokyo. He relied on his son, Lloyd, and his employee, Rudolph Schindler, to oversee the construction work on the Barnsdall House. Over the course of the project, delays, cost overruns, contention with the general contractor, and the difficulty of international communication strained the relationship between Wright and Barnsdall. Wright was dismissed from the project in 1921, and Schindler finished the house (mostly the bedrooms) on his own accord. In 1923, Barnsdall again hired Wright to design a small kindergarten on the west side of the site for her daughter and the neighborhood children. Although the foundations for this project, affectionately called Little Dipper, were laid in 1923, the city halted the project, and the abandoned work was subsequently turned into a garden seating area by Schindler in 1924.
In 1927, citing tax reasons and an inability to settle down, Barnsdall donated 13 acres of the property, including the main house and Residence A, to the City of Los Angeles. Since then, the site has been used for various purposes. The California Arts Club became the first tenant and leased the property until 1942. In 1945, Dorothy Clune Murray used the house as headquarters for the Olive Hill Foundation for Cultural Research, and hired Lloyd Wright for renovations; her foundation remained there until 1956. Residence B was torn down in 1954, due to lack of maintenance. In 1963, the Hollyhock House was declared a City Landmark, and in 1971, the house and Residence A were listed on the National Register of Historic Places. From 1974 to 1976, Lloyd Wright restored the house to its original condition, based on his memory of the 1921 design. The house opened as a public house museum in 1975. After a major multi-phase restoration based on photographs and available documentation, the Hollyhock House now appears as it did between the years 1921 and 1927, and is operated as a museum by the City of Los Angeles Department of Cultural Affairs.
References
Gill, Brendan. The Many Masks of Frank Lloyd Wright. New York: Ballantine Books, 1987.
Friedman, Alice. “No Ordinary House: Frank Lloyd Wright, Aline Barnsdall and the Hollyhock House.” In Women and the Making of the Modern House: A Social and Architectural History. New Haven: Yale University Press, 2006.
Levine, Neil. “Landscape into Architecture: Frank Lloyd Wright’s Hollyhock House and the Romance of Southern California.” AA Files, no. 3 (January 1983): 22-41.
Sweeney, Robert L. Wright in Hollywood. Cambridge: MIT Press, 1994.
Smith, Kathryn. “Frank Lloyd Wright, Hollyhock House, and Olive Hill, 1914-1924.” Journal of the Society of Architectural Historians 38 (March 1979): 15-33.
Smith, Kathryn. Frank Lloyd Wright, Hollyhock House and Olive Hill: Buildings and Projects for Aline Barnsdall. New York: Rizzoli, 1992.
Writing Credits
If SAH Archipedia has been useful to you, please consider supporting it.
SAH Archipedia tells the story of the United States through its buildings, landscapes, and cities. This freely available resource empowers the public with authoritative knowledge that deepens their understanding and appreciation of the built environment. But the Society of Architectural Historians, which created SAH Archipedia with University of Virginia Press, needs your support to maintain the high-caliber research, writing, photography, cartography, editing, design, and programming that make SAH Archipedia a trusted online resource available to all who value the history of place, heritage tourism, and learning.

