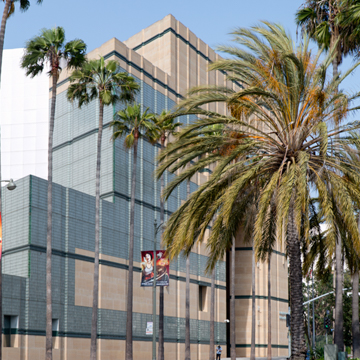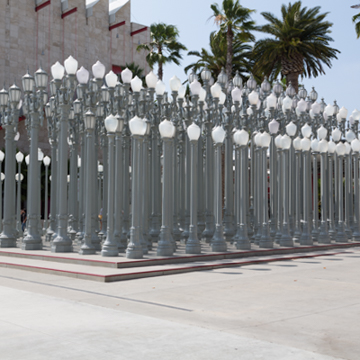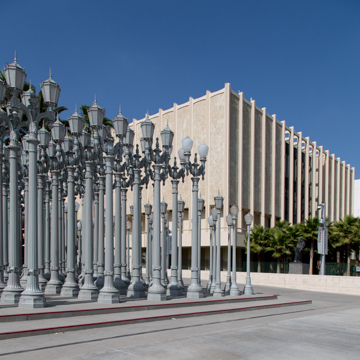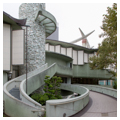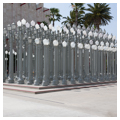You are here
Los Angeles County Museum of Art
Originally established as part of the Los Angeles Museum of History, Science, and Art in Exposition Park in 1910, the Los Angeles County Museum of Art became a separate, art-focused institution in 1961. In 1965, LACMA moved to its current site on Wilshire Boulevard and hired prominent Los Angeles architect William Pereira (over the director’s initial selection of Mies van der Rohe) to design the masterplan and buildings. Pereira’s earliest design included three pavilions, which include the Ahmanson Building, the Bing Center, and the Lytton Gallery, composed around a central plaza. The museum’s design evokes the tall, grand style of contemporary cultural institutions such as the Los Angeles Music Center and New York’s Lincoln Center.
Since then, LACMA has grown to include seven buildings that cover nearly a block of the city grid, from Fairfax Avenue to the end of the La Brea Tar Pits. In 1986, LACMA commissioned Hardy Holzman Pfeiffer Associates to expand the museum. This building campaign included the Robert O. Anderson Building, a 115,000-square-foot structure housing the modern and contemporary art collection, and the Anderson Building (later renamed the Art of the Americas Building). The latter, constructed at a cost of $35.5 million, presents a monolithic facade (composed of muted stone striated by horizontal rows of glass brick and green tiling) on the north side of Wilshire Boulevard that is punctuated by a five-story gateway entry.
Architect Bruce Goff was selected to design the Pavilion for Japanese Art, which opened in 1986 to showcase Joe Price’s collection of traditional Japanese art. Goff proposed an idiosyncratic Postmodern addition in contrast to the modernist geometry of the existing pavilion. The exterior of the building is constructed of Kalwall, a translucent, low-insulation paneling system that allows natural light to illuminate the collection’s hanging scrolls and folding screens.
In 1995, Los Angeles County provided $25 million to LACMA to acquire and renovate the May Company department store building on the corner of Wilshire Boulevard and Fairfax Avenue. Originally designed by Albert C. Martin in 1939, the Streamlined Moderne structure interrupts its repetitive facade of punched windows with a massive golden column in the corner. It is now known as LACMA West.
In 2006, Renzo Piano Building Workshop designed a significant extension to the museum’s campus in an effort to link LACMA West with the original east campus. The design includes an entry pavilion that connects the new, 72,000-square-foot Broad Contemporary Art Museum and the Resnick Pavilion to the midcentury campus via an 800-foot-long pedestrian axis. This essentially shifts the museum’s main entrance from the east campus to a new, open-air plaza, where Urban Light, an installation of 200 antique street lights by Chris Burden, effectively cements the plaza space as the central gathering space of the museum.
The latest architectural iteration on the museum campus is a controversial proposal from Pritzker Prize–winner Peter Zumthor. The $600 million renovation requires a complete demolition of Pereira’s campus, to be replaced by a single, amoeba-shaped building. The undulating, horizontal structure will house the entirety of the museum’s collection on a single floor, elevated above the ground level with spatial volumes.
References
Govan, Michael, Lynn Zelevansky, and Michele Urgon. The Broad Contemporary Art Museum at the Los Angeles County Museum of Art. Los Angeles: Los Angeles County Museum of Art, 2008.
Hardy, Hugh, and Norman Pfeiffer. “Adding consistency to the LACMA: The new Anderson Building and the Times Mirror central court.” Spazio e societa 11, no. 41 (January-March 1988): 20-27.
Lee, Mark, and Sharon Johnston. “Sunshine and Noir: The Architecture of Peter Zumthor and the New Los Angeles County Museum of Art,” LA Review of Books, August 17, 2015.
Los Angeles County Museum of Art. Los Angeles County Museum of Art. London: Thames and Hudson, 2003.
“Los Angeles County Museum of Art.” Arts and Architecture 82 (May 1965): 16-17.
Prince, Bart. “Bruce Goff (preliminary design), Bart Prince (architect): Pavilion for Japanese Art, Los Angeles County Museum of Art, Los Angeles, California, completion: 1988.” GA Document, no.22 (January 1989): 112-119.
Writing Credits
If SAH Archipedia has been useful to you, please consider supporting it.
SAH Archipedia tells the story of the United States through its buildings, landscapes, and cities. This freely available resource empowers the public with authoritative knowledge that deepens their understanding and appreciation of the built environment. But the Society of Architectural Historians, which created SAH Archipedia with University of Virginia Press, needs your support to maintain the high-caliber research, writing, photography, cartography, editing, design, and programming that make SAH Archipedia a trusted online resource available to all who value the history of place, heritage tourism, and learning.

