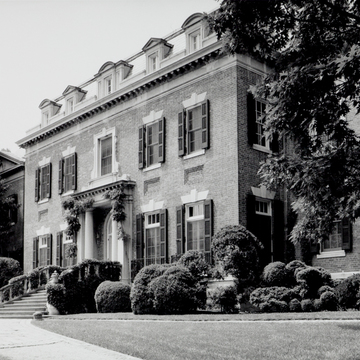A privately maintained academic research center, Dumbarton Oaks offers an unmatched experience in the built and natural environments. Its research facility, museum spaces, and exquisite gardens cover 16 acres, a fraction of the District's open space and parkland. Yet, per square foot, Dumbarton Oaks provides greater pleasure than any other open space in the District, the Mall and the Capitol grounds excepted.
Constructed in 1801 as part of a large estate, the house has been altered by several owners. Its full blossoming commenced in 1920 when Mr. and Mrs. Robert Woods Bliss
The original Federal style house sits on the highest point of land, and its later appendages flow from this center. The property's most extraordinary feature is its gardens, lovingly arranged according to Farrand's classical Mediterranean garden plan. Set on a series of terraces are cascading pools and “outdoor rooms,” which can be viewed from the upper terraces. On the north, the landscape moves from formality to informality as it merges into the wooded parklands.
The construction of the Pre-Columbian museum during 1962–1965 may have appeared an anomaly in design-regulated Georgetown; however, its location in a downhill slope hidden from public streets made it an acceptable addition. A modern interpretation of a Byzantine church plan, the museum wing is laid out with eight circles arranged in a square configuration around a central circle left open for a fountain. Atop each of the perimeter sections is a low dome. The plan provides for interconnected circular rooms, each containing small exhibits of Pre-Columbian artifacts. The luxurious materials used throughout the house include white Illinois marble sheathing on the columns in the circumference of each circular room and teak floors edged with green Vermont marble.
A visit to Dumbarton Oaks is a memorable experience. Here, a commitment to quality has achieved an enchanting rightness of form—of shapes, color, texture, light, and shadow—a rightness that evokes a delicious serenity in which time itself seems to pause and rest. It is a welcome enclave in an ever-changing and power-burdened city.

