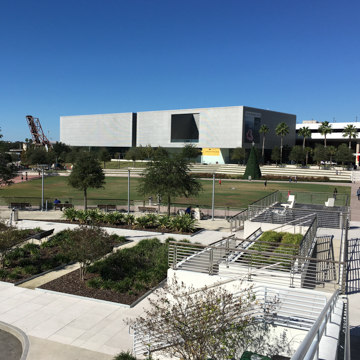The Tampa Museum of Art was founded in 1979, and while its downtown location on Tampa’s Riverwalk afforded an inspiring setting, the original building was undersized for the collection and for the institution’s curatorial ambitions. A 2001 design for a new facility by Rafael Viñoly was rejected as too expensive, and in 2006 the city commissioned Stanley Saitowitz of San Francisco-based Natoma Architects to design a new home for its museum. Construction began in 2008, amidst the economic recession, and was completed in February 2010.
The museum is prominently located along the Riverwalk, on the east bank of the Hillsborough River. The site was formerly occupied by Curtis Hixon Hall, a convention center and concert hall that was demolished in 1993 to make way for a park of the same name. The Tampa Museum of Art and the neighboring Glazer Children’s Museum define the north edge of the park. The two institutions, along with the David A Straz Jr. Center for the Performing Arts to the north and the Florida Museum of Photographic Arts to the south (in the lower portion of Harry Wolf’s Rivergate Tower), form the core of a growing arts district linked by the Riverwalk to downtown Tampa.
The museum’s galleries and offices are housed in a large rectangular mass that seems to float above a largely glazed ground floor that sits on an earthen embankment. The hovering volume is clad in perforated metal panels whose silver finish changes color in response to varying light conditions. The mass is cleft in two to indicate the boundary between the galleries, which face the river, and the support spaces, which face downtown. A single large balcony is carved from the each half of this upper volume.
The building’s shell appears solid from a distance, especially when the strong Florida sun casts shadows deep into the two-story tall voids of the balconies. However, the perforated skin begins to lose this sense of density and mass as one approaches, becoming a diaphanous veil over the underlying walls. What seemed monolithic from a distance becomes mechanical and ethereal up close, rewarding visitors who take the time to explore the building from multiple vantages. At night, the aluminum skin of the south facade disappears almost entirely as bright LED lights located along the wall’s upper and lower edges cycle through the chromatic spectrum, revealing the depth of the wall assembly.
Locating the galleries in the upper volume of the building plays an important functional role: protecting works of art from potential flooding. Tampa’s coastal location and vulnerability to hurricanes necessitated raising the galleries above the level of potential storm surge. The ground floor, which includes storage and office space in addition to the lobby, café, and shop, is largely glazed with floor-to-ceiling windows that effect a spatial flow between the interior and the surrounding park.
The horizontal expanse of the ground floor, whose glazed walls frame views of the park, downtown skyscrapers, and, across the river under the overhanging mass of the galleries, opens onto a dramatic, top-lit interior courtyard with a monumental stair that invites movement up into the galleries. The galleries utilize simple finishes to provide a visually quiet backdrop to the work displayed, which includes Greek, Roman, and Etruscan artifacts alongside modern and contemporary art. Indirect lighting from skylights throughout the upper level galleries bathes the museum’s exhibitions in gentle, even light.
The Tampa Museum of Art has received several awards, including the 2011 American Architecture Award from the Chicago Athenaeum Museum of Architecture and Design and the European Centre for Architecture Art, Design and Urban Studies.

