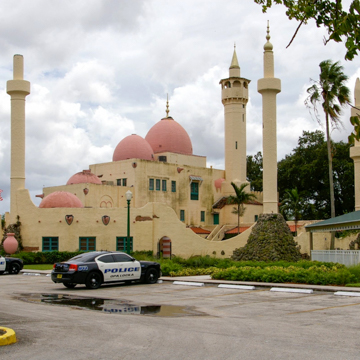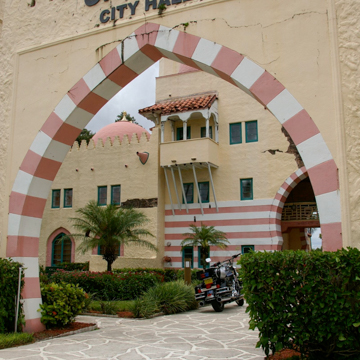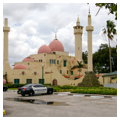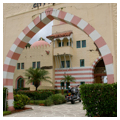Perhaps only in South Florida, where escapist fantasies have always animated real estate development, does it make sense that a city hall building from the 1920s would resemble a cross between a mosque and an Arabian palace. In the decades preceding the Great Depression, historical revivals were used in a number of speculative development projects poised to become full-fledged cities, complete with the full range of civic institutions, public spaces, educational facilities, and recreational landscapes expected of a modern city—even one draped in the pastiche costumes of a historical revival. Such is the case of Opa-locka, a small city north of Miami founded by aviation pioneer Glenn Curtiss in 1925.
A gifted engineer and adventurer, Curtiss had achieved great fame as an inventor and pilot. Inspired by the recent success of Addison Mizner’s Mediterranean Revival cityscapes in Palm Beach (circa 1918) and George Merrick’s emerging city of Coral Gables (circa 1921)—both of which had been inspired by the exoticism of James Deering’s Villa Vizcaya (1912–1921)—Curtiss assembled a team of designers and builders with the intent of creating a well-planned city whose ensemble of Middle Eastern–themed architecture would evoke the stories of The Arabian Nights.
Curtiss could not have picked a less opportune time to launch his real estate enterprise. In 1926, the same year that he staged Opa-locka’s spectacular inauguration, the South Florida real estate bubble burst, leaving much of Opa-locka unfinished and uninhabited. Two events precipitated the collapse of the real estate market: one was the grounding of the Danish ship Prins Valdemar at the mouth of Miami's harbor in January, which halted marine traffic into the city for over a month, and the other was the September hurricane, which destroyed much of Miami Beach and downtown Miami. The former revealed the fragility of the region’s infrastructure, while the latter demonstrated its vulnerability to natural disaster. Together, the events of 1926 stopped the waves of speculative buyers from the Northeast and Midwest who had fueled the local economy, bringing it to a standstill. Opa-locka never recovered.
While Opa-locka’s Orientalist streetscapes may be unprecedented in scale, they do reflect a contemporaneous interest in the Middle East and North Africa. The discovery of the tomb of Pharaoh Tutankhamun (“King Tut”) in 1922 set off a wave of Egyptian Revival architecture in the West, particularly in the great movie palaces to which an increasingly prosperous American populace turned for escapist fantasies. Among the movies they watched was The Thief of Bagdad: An Arabian Nights Fantasy, starring (and produced by) Douglas Fairbanks in 1924. A year later, Curtiss began building a city based on the same collection of tales from the Islamic Golden Age.
Built as the Opa-locka Company Administration Building, City Hall was the most elaborate of the more than eighty buildings designed for Curtiss by New York architect Bernhardt Emil Muller. Curtiss brought Muller, a graduate of the Ecole des Beaux-Arts in Paris, to South Florida, and the architect immediately embraced the idea of a Moorish-themed city to be built in the pine rocklands between Miami and Fort Lauderdale. Together with city planner Clinton MacKenzie (also recruited from New York by Curtiss), Muller began laying out the city in September 1925. City Hall serves as the focal point for the town, which combines a grid (rotated dramatically from the predominant north-south-east-west grid of the region) and a series of radial and concentric streets. The roads bear names taken from The Arabian Nights, including Ali Baba and Aladdin. The curving, tree-lined boulevard that City Hall faces is named Sharazad, after the narrator of The Arabian Nights.
Muller endowed City Hall with a full range of picturesque gestures drawn from the architecture of the Arab world. Visitors approach the building through a courtyard, entered through a pointed archway, where they encounter a fountain and exotic plantings. Turrets and domes feature prominently in the building’s mounded massing, and a series of minarets mark the complex’s periphery. Battlements, buttresses, and scuppers enervate the edges of the building, while palm trees reinforce the exoticism of the skyline. However, the building’s interiors do not reflect the complexity of the exterior, whose domes are not visible from inside. The building served not only as the administrative center for the new city; it acted as an enormous advertisement for the real estate venture and established a lexicon of forms that would become the town’s architectural vocabulary.
Despite the Middle Eastern theme of the city, Opa-locka takes its appellation from the Seminole name for the place, Opatishawockalocka, which roughly translates into a hammock, or a mounded land formation, usually forested, surrounded by swampy areas. The city was the third real estate development initiated by Curtiss in South Florida. In the early 1920s, Curtiss teamed with James Bright to develop Hialeah, just north of Miami, but realized that the city’s rapid, unplanned growth resulted in a disordered and undesirable streetscape. In 1924, Curtiss and Bright launched Country Club Estates (today Miami Springs), which anticipated Opa-locka’s rotated grid plan and revivalist architecture, this time based on the pueblos of the desert southwest.
Opa-locka City Hall was in use until 2009, when city office relocated a few blocks away. Since that time, the building has deteriorated and remains abandoned.
References
FitzGerald-Bush, Frank S. A Dream of Araby: Glenn H. Curtiss and the Founding of Opa-locka.Opa-locka, FL: South Florida Archaeological Museum, 1976.
Lynn, Catherine. “Dream and Substance: Araby and the Planning of Opa-Locka.” The Journal of Decorative and Propaganda Arts23, Florida Theme Issue (1998): 162-189.




