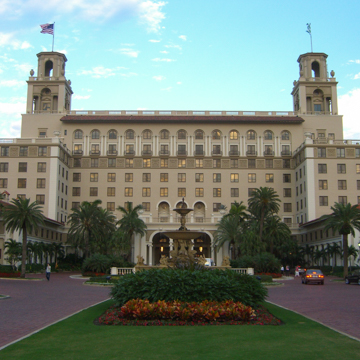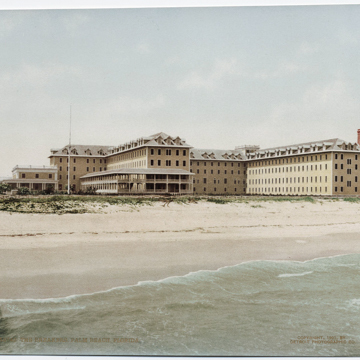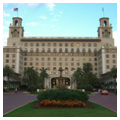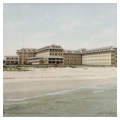The Breakers is located on the oceanside site of the late-nineteenth-century Palm Beach Inn that had been purchased by Henry Flagler as the “over-flow” location for his Royal Poinciana Hotel on the shores of Lake Worth. The sounds of the water induced the popular nickname and it was renamed “The Breakers” in 1901. At the end of the 1925 season, when dreams of endless growth in land values and tourism were at their height, the old hotel burned to the ground. William R. Kenan Jr., the president of the Flagler System’s Florida East Coast Hotel Company, decided to build a new hotel with the New York–based firm Schultze and Weaver. Kenan was familiar with the firm from work it had done on the Park Lane, along with several hotels the architects had designed (and were building) in South Florida, including the Nautilus and Roney Plaza in Miami Beach and the Biltmore in Coral Gables. Schultze and Weaver were themselves a well-branded luxury hospitality product with a portfolio stretching from Havana to Los Angeles, precursors to the Hiltons of the mid-twentieth century.
In the design of the building, Schultze and Weaver relied more heavily upon the regularized massing and classical details they were familiar with from more formal hotels in the north. The building was organized around an entry portico featuring Ionic columns and Corinthian pilasters reminiscent of Renaissance Italy. In fact, the facades of the massive building with 425 guest rooms and 300 “servants’ rooms” relied on the stripped-down classicism of buildings like the Villa Medici to lend historical legitimacy to what could easily have slipped into an image of an enormous factory. And factory-like it was: the ground-floor entry sequence starts at the porte-cochere and provides an elegant yet efficient transformation between land and water through the grand lobby containing the elevators, the promenade and central patio, and out to the ornate loggia on the ocean referencing Roman bath architecture with its quoined vaults.
The floor plans for the room levels were laid out in the shape of the Greek letter π, with the two long legs of the “π” extending east to the ocean. Most guest rooms were located on the east side of the top bar of the “π” and in the east-west legs, with the relentless rhythms of the servants’ rooms facing west. Perhaps there is some irony to the fact that the predominant view of the hotel as seen from the arrival sequence from the west is of rows of repetitive staff quarters, the smallest rooms in the building. While this planning feature certainly has precedents in smaller buildings like Vizcaya (1917), The Breakers’ grand scale serves to highlight its efficiency and the tensions between the nineteenth-century concepts of class and luxury that would, in a couple of decades, be replaced by midcentury modern luxury hotels like the Fontainebleau in Miami Beach. Such later resorts advanced the mechanization of hospitality architecture found in The Breakers while catering to new distinctions in class and race.
References
Braden, Susan R. The Architecture of Leisure: The Florida Resort Hotels of Henry Flagler and Henry Plant.Gainesville: University Press of Florida, 2002.
Dolkart, Andrew S. “Millionaires’ Elysiums: The Luxury Apartment Hotels of Schultze and Weaver.” The Journal of Decorative and Propaganda Arts25 (2005): 10-45.
Martin, Walter S. “Henry Morrison Flagler.” The Florida Historical Quarterly25, no. 3 (January 1947): 257–276.
“New Breakers Architectural Gem.” Palm Beach Daily News, December 19, 1926.




