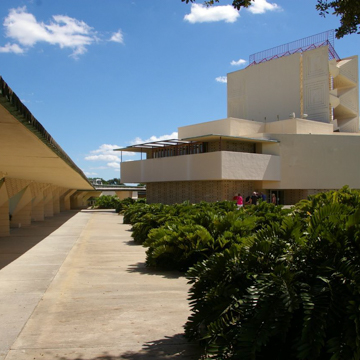The campus of Florida Southern College includes the largest ensemble of Frank Lloyd Wright buildings at a single site. Wright designed eighteen structures for the campus, of which twelve were built over a twenty-year span, beginning in 1938. Linking all twelve buildings are covered esplanades that snake their way asymmetrically around fountains and lawns that slope down toward Lake Hollingsworth. Wright dubbed the campus “Child of the Sun” and argued that its structures rose up organically out of the gently undulating orchards of central Florida.
Ludd Spivey, the president of the private Methodist college, invited Wright to design a “great education temple in Florida” in 1936. Wright began building activity two years later and continued to work on the project until the year before his death in 1959. The end of construction coincided with Spivey’s retirement from the college. Indeed, the personal involvement of the visionary client was largely responsible for the success of the large-scale building project.
The campus plan bears comparison to Thomas Jefferson’s original design of the University of Virginia. Like its precedent in Charlottesville originally did, Wright’s project defines three sides of a great discursive space with buildings linked by covered walkways, and opens (on the downhill side) to an expansive vista. Wright similarly conceived of his campus as a place where knowledge was produced both inside the classroom and in the spaces in between, and designed the college grounds to foster discussion and debate in the numerous gardens and courtyards defined by the various pavilions. Though early conceptual drawings show that Wright considered preserving the existing orange groves on the site, he nonetheless intended for the open spaces to encourage discourse. In sharp contrast to Jefferson, however, Wright highlighted the prominence of the campus chapel, a building Jefferson specifically excluded from the University of Virginia.
In fact, the Annie Pfeiffer Chapel, begun in 1938 and completed in 1941, was the first building Wright erected on the site. The structure is centered on a two-story congregational space whose great breadth and relatively shallow depth bring every worshipper close to the pulpit. The hall is split down the center by a large skylight whose clear glass provides a view up into the bell tower, which was the major vertical landmark on the campus. The glazing introduces an uncomfortable amount of glare into the interior, but the overall effect is one of luminous calm, which Wright believed appropriate to ecclesiastic buildings. The chapel’s upper galleries open onto balconies that offer expansive views of the campus and surrounding landscape.
During World War II, students were enlisted to help build the campus in exchange for tuition. Wright employed innovative construction techniques, such as his celebrated textile blocks, which promised to minimize the amount of material used (a significant issue during wartime austerity measures). Blocks were cast on site, then “knit” together with steel reinforcement bars and mortar to create a relatively lightweight concrete shell for the buildings. Some blocks were cast with pieces of colored glass in them, creating a spectacular effect on the interiors of buildings like the Pfeiffer Chapel.
Wright connected the major buildings of the campus with one-and-a-half miles of covered esplanades. Their configurations vary in response to individual buildings. Most have an asymmetrical section in which the canopy cantilevers from a row of piers set to one side of the walkway, producing a dual experience, with the colonnade to one side and an open expanse on the other that frames the campus green and the surrounding landscape in different ways.
In 1939, Wright designed the prototype for twenty faculty residences to be built near campus. Like the contemporaneous Jacobs House in Madison, Wisconsin, and the Rosenbaum House in Florence, Alabama, the Lakeland buildings were Usonian houses, with their single story divided into two wings (living spaces on one side, bedrooms on the other) joined at a node containing the kitchen and bathroom. Usonian houses were designed to incorporate local materials whenever possible, and to be affordable. Though the Florida Southern houses were not built during Wright’s lifetime, one house was constructed to the original design in 2012–2013 and is open to the public for tours.
Modifications to some campus buildings have obscured the elegant interplay of fully, partially, and un-enclosed spaces around the campus. For example, Wright designed the Carter, Walbridge, and Hawkins seminar buildings as three parallel bars separated by two courtyards. However, the outdoor spaces were covered when these small buildings were later combined into a single administrative facility. A 2007 restoration of the campus included renovation of the landscape’s focal point, a 160-foot-diameter fountain Wright called the “water dome” because of the ring of jets that create an aqueous hemisphere. Other courtyards on the campus have been preserved, and their relationships to the surrounding buildings and esplanades demonstrate Wright’s facility for linking spaces devoted to circulation and contemplation in subtle ways.
References
Gyure, Dale A. Frank Lloyd Wright's Florida Southern College. Gainesville: University Press of Florida, 2010.
MacDonald, Randall M, Nora E. Galbraith, and James G. Rogers. The Buildings of Frank Lloyd Wright at Florida Southern College. Charleston, SC: Arcadia, 2007.

