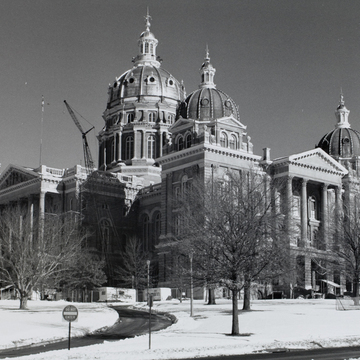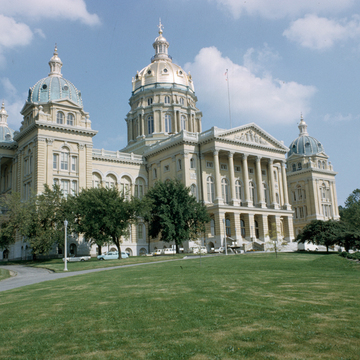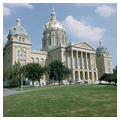A competition was held for the projected state capitol building in 1869. Fourteen architects submitted designs, and from these, the design of Cochrane and Piquenard was
The hilltop location of the capitol building is a splendid one. Ernest E. Clark, writing in 1895, noted, “It stands upon a commanding site, from which its golden dome can be seen for many miles. No Iowan who has a clean heart and wholesome State pride can catch a glimpse of that dome, when approaching the Capitol City, without a thrill of pleasure.” 16 Piquenard's final scheme for the building was directly inspired by the architect's recollection of L.-T.-J. Visconti and M.-H. Lefuel's mid-nineteenth-century design for the new Louvre in Paris. Its most Louvre-like quality is found in the four almost independent corner pavilions, each with its own small-scaled drum and dome. The building's plan was a traditional one: a central block organized around a rotunda that terminates in a dome, and then a cross axis on the ground floor and the first floor that penetrates through the two matched wings. The legislative chambers and the impressive law library are located on the second floor.
Much more than Cochrane and Piquenard's design for the Illinois State Capitol at Springfield, the Iowa State Capitol is an impressive summation of how the late nineteenth century viewed the classical tradition. Its forms and detailing are rich, and this was equally mirrored in the varieties of marble (29) and the many woods used inside. Instead of being a white shimmering pile on a hilltop, the Iowa capitol is a varied, warm-colored building that fits, at least symbolically, what the twentieth-century critic Lewis Mumford labeled, “The Brown Decades.” The exterior of the central dome of the capitol was first gilded in 1882, and was re-gilded in 1965. The building was extensively restored during 1983–1986 by Bussard Dikis, and improvements were made in the surrounding Capitol Mall (now some 165 acres) by Hansen Lind/ Meyer/Sasaki Dawson DeMay.
Notes
Ernest E.Clark, “Architecture in Iowa's Capitol City,” 110–11.




