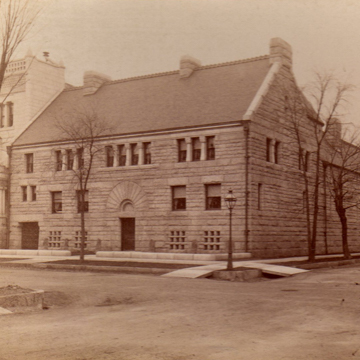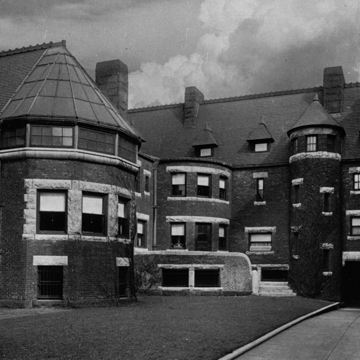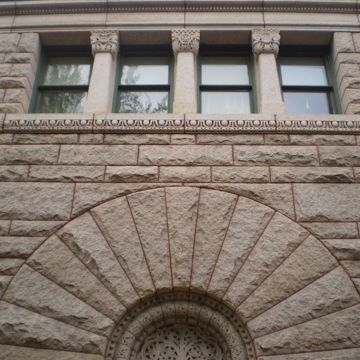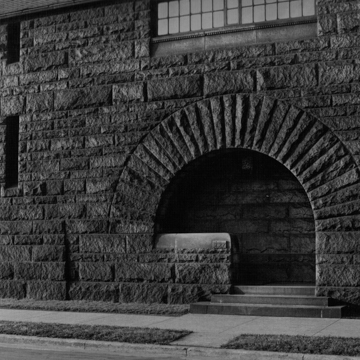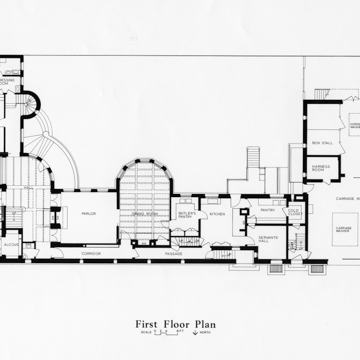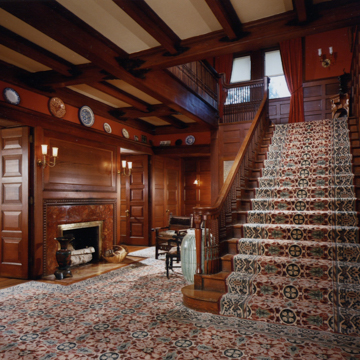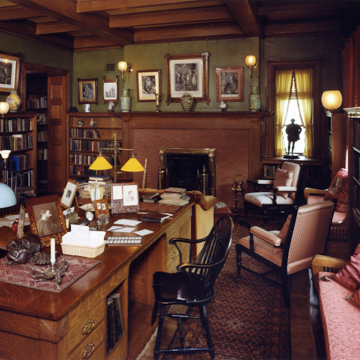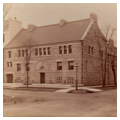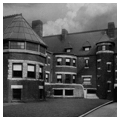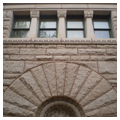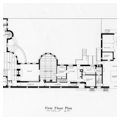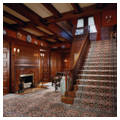The Glessner House remains one of the most unusual houses in Chicago. Completed in 1887 at the very end of H.H. Richardson’s career, the house brings together the best of his residential design ideas. Richardson took the typical outward facing late-Victorian house set on a substantial lot and turned it inside out. The rusticated granite walls of the Glessner House, with their deep window embrasures and simple ornament, were set directly on the lot line. Within, completely concealed from the street, lies a sunny, south-facing courtyard with walls of windows. Nearly all of the family’s living quarters overlook this welcoming greensward. The contrast between the massive, if light-colored, street elevations and the sunny courtyard shows Richardson’s genius for combining the sobriety typical of urban houses of the period with the lighter, more open, Queen Anne style that was becoming prevalent in the burgeoning suburbs.
The Prairie Avenue facade is formal, with a Romanesque arch over the front entry, heavy stone lintels above the main floor windows, stocky Romanesque columns fronting the second-floor windows, and a granite grid over the basement windows. An arched opening at the south end of the facade leads into the interior courtyard. On Eighteenth Street, the service side of the house, the elevation is punctuated by a broad Romanesque arch over the service drive with dramatically large voussoirs. Like the primary facade, this one is orderly without being entirely symmetrical. Along the long north wall of the house, a service corridor on both the first and second floors provides privacy and insulation from Chicago’s cold winter winds. The plan of the house maintains the family’s privacy while accommodating the frequent events that the Glessners hosted. Richardson himself supervised the decoration of the interiors, which include beautifully detailed dark wood trim, brass hardware, tiling, and Arts and Crafts wallpapers and textiles.
The Glessners were interested and enthusiastic clients. John and Francis Glessner moved to Chicago shortly after their marriage in 1870. He was a partner in a firm that would eventually become part of International Harvester. She was a talented silversmith as well as an avid reader and philanthropist. Together, they were important early patrons of the Chicago Symphony Orchestra. When they decided to build a house on the Near South Side in the mid-1880s, Prairie Avenue was the center of Chicago’s wealthiest neighborhood. Despite a large and talented architectural community in Chicago, the Glessners turned to Boston in order to commission Richardson, one of the most widely admired architects in the United States at the time. While he was at work on the Glessner House, Richardson also designed another rusticated granite block in Chicago, the massive Marshall Field’s Wholesale Store (1885–1886, demolished in 1930). Richardson died soon after completing plans for the Glessners. His sole surviving building in Chicago, the Glessner House remains one of the city’s most important residences.
After John Glessner’s death in 1936, the house eventually became the property of the Armour Institute (later Illinois Institute of Technology or IIT), which leased it to the Lithographic Technical Foundation. Large printing presses occupied many of the rooms for over two decades. A dedicated group of preservation advocates saved the property from demolition when they purchasing the house and grounds from IIT in 1966. Using extensive original documentation, the interiors have been restored with meticulous care and Glessner descendants have generously donated many original pieces to the museum. The house has been open to the public since 1971.
References
Callahan, Carol J. “Frances MacBeth Glessner. “ In Women Building Chicago, 320-323. Edited by Rima Lunin Schultz and Adele Hast. Bloomington: Indiana University Press, 2001.
Glessner, John J. The Story of a House. Chicago: Chicago Architecture Foundation, 1992.
Harrington, Elaine. “International Influences on Henry Hobson Richardson’s Glessner House.” In Chicago Architecture 1872-1922, edited by John Zukowsky, 188-207. Munich: Prestel-Verlag, 1987.
Hitchcock, Henry-Russell. The Architecture of Henry Hobson Richardson and His Times. Cambridge: M.I.T. Press, 1984.
Hubka, Thomas C. “H. H. Richardson’s Glessner House: A Garden in the Machine.” Winterthur Portfolio24, no. 4 (Winter 1989): 209-229.
Ochsner, Jeffrey Carl. H. H. Richardson, Complete Architectural Works. Cambridge: M.I.T. Press, 1984.
O’Gorman, James F. Living Architecture: A Biography of H. H. Richardson. New York: Simon and Schuster, 1997.

