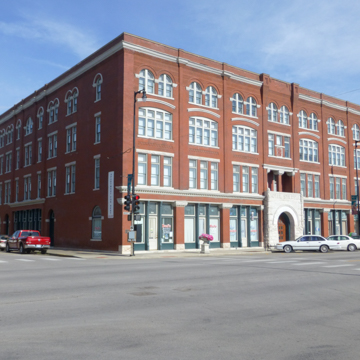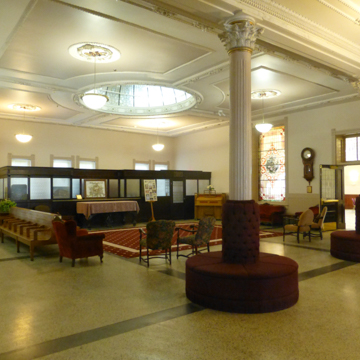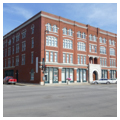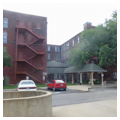You are here
Stilwell Apartments
The Hotel Stilwell has played an integral role in the growth and development of Pittsburg, the largest city in southeast Kansas. It provides a vivid example of the perceived civic value of the private development hospitality and lodging venues. The building’s evolution parallels the changes in Pittsburg’s fortunes from the late eighteenth into the early twenty-first centuries, and is representative of similar ventures in other parts of the state.
Pittsburg emerged in the 1870s as a coal mining camp along a railroad line. It was incorporated in 1879 and grew rapidly, fueled by the discovery of zinc and oil in the area. The town became the country’s second largest zinc producer, employing 1,200 people. By 1890 Pittsburg’s population had grown more than tenfold, from just over 600 people in 1880 to almost 7,000 people in 1890. The development of mining and manufacturing attracted both laborers in pursuit of higher wages and investors interested in quick profits.
The Hotel Stilwell was the brainchild of several local businessmen who came together to form a Board of Trade. They believed that a luxury hotel would help to promote economic opportunities for the growing community. Kansas City entrepreneur Arthur E. Stilwell, who had been influential in routing the Kansas City Southern Railroad line through Pittsburg, was able to market bonds to investors from across the country, notably from St Louis, Missouri, and New Haven, Connecticut, to finance construction of the hotel. Architects J. B. Lindsey and Son of St. Louis were hired as designers, probably through the influence of the St. Louis-based investors.
The opportunity to stay in a luxury hotel on par with those in their home cities would have given potential investors confidence in the potential of this resource-rich and rapidly growing frontier community. It was assumed that the generous public facilities that were normally part of luxury hotels would help potential investors imagine Pittsburg as stable and civilized place to live and do business. The limestone-trimmed brick structure proposed by J.B. Lindsey and Son was typical of the Richardsonian-influenced exuberant eclectic commercial buildings of the time. While the building was timely, it also seemed sturdy and conservative.
The Hotel Stilwell was built in a prime location on the northern edge of Pittsburg’s downtown district, on the northwest corner of Seventh Street and Broadway, the city’s major north-south commercial street. The ground floor of the building almost completely filled the site. The street frontages on the east and south were given over to small retail spaces. Each of the three bays that flanked either side of the main hotel entry on the east facade was set between two sturdy brick piers and featured a full storefront window with a recessed entry. The hotel entry was set into a massive arched limestone frame. A long corridor that led past the retail spaces led to the gracious hotel lobby located in the center of the building. The ballroom occupied the area to the north of the lobby. The three upper floors, which housed the hotel rooms, were arranged in a U shape with the open side facing the rear or west side of the site. This arrangement allowed for a skylight to be placed above the hotel lobby, and for a small courtyard to be located behind the lobby.
The hotel functioned as expected. It became the city’s most desirable place of lodging in the city, hosting a stream of prominent visitors, and the ballroom became the premier venue for social gatherings and civic events. But by 1926, the hotel began to feel a bit dated, and in an effort to maintain the Stilwell’s primacy, the building underwent a thorough modernization. Interior finishes and exterior features were modified to cater to the simpler, more classical tastes of the time, and superfluous features, such as projecting oriel windows, and details like the decorative finials were removed from the facades. The building’s mechanical systems were updated, and additional bathrooms were installed. With these changes the Stilwell remained a handsome building, and continued to be the most prestigious hotel in town.
The Great Depression and World War II brought economic hardships to Pittsburg. In the automobile-oriented postwar years, commercial ventures began to relocate to the perimeter of the city. Through all this the population of Pittsburg, which had grown rapidly and reached a population of over 18,000 people in 1920, stabilized. The Hotel Stilwell was no longer a vibrant place of lodging or gathering. With less business and less revenue, the building began to deteriorate. Gradually longer-term, low-income residents replaced overnight guests. In 1975, the residential component of the facility closed, and only the retail tenants remained. Four years later the building was sold, and another renovation was begun. The hotel rooms were combined into apartments of varying size, which were rented to tenants who worked in the city’s more diversified economy, which provided more educational, governmental, and service jobs. With a stable tenancy, the grand public facilities again began to host important community gatherings. The building serves as a handsome reminder of Pittsburg’s past.
References
Pancratz, Richard, and Julie Wortman, “Stilwell Hotel,” Crawford County, Kansas. National Register of Historic Places Inventory–Nomination Form, 1980. National Park Service, U.S. Department of the Interior, Washington, D.C.
Writer’s Project of the Work Projects Administration for the State of Kansas. Kansas, A Guide to the Sunflower State: The WPA Guide to 1930s Kansas. Lawrence: University Press of Kansas, 1984.
Writing Credits
If SAH Archipedia has been useful to you, please consider supporting it.
SAH Archipedia tells the story of the United States through its buildings, landscapes, and cities. This freely available resource empowers the public with authoritative knowledge that deepens their understanding and appreciation of the built environment. But the Society of Architectural Historians, which created SAH Archipedia with University of Virginia Press, needs your support to maintain the high-caliber research, writing, photography, cartography, editing, design, and programming that make SAH Archipedia a trusted online resource available to all who value the history of place, heritage tourism, and learning.






