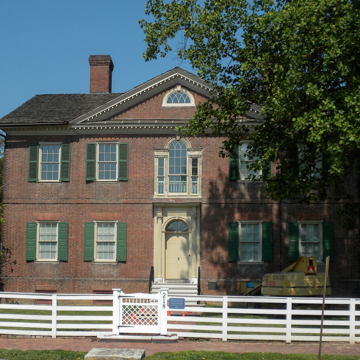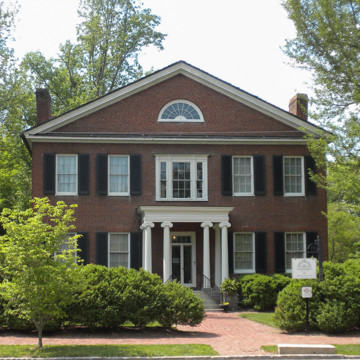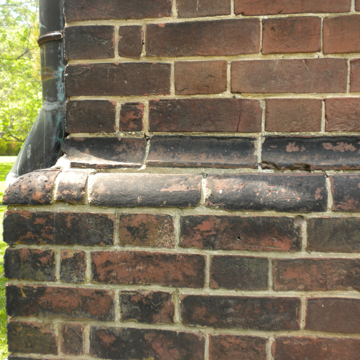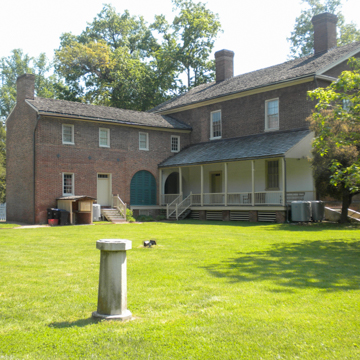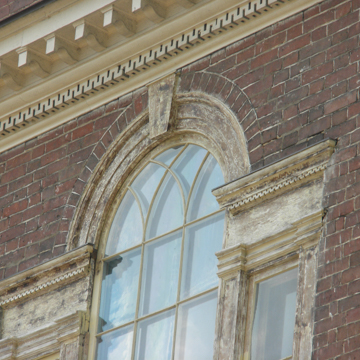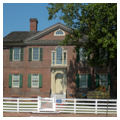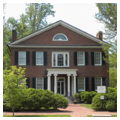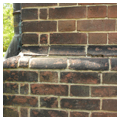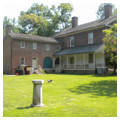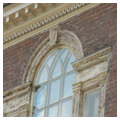You are here
Liberty Hall
Liberty Hall is one of the finest examples of Georgian architecture in Kentucky. The mansion was built in 1796–1801 in the capital city of Frankfort for Senator John Brown, who had introduced the 1792 legislation that formed the State of Kentucky. According to family legend the house was designed by Brown’s mentor, Thomas Jefferson. While Jefferson did indeed send a plan to Brown, it arrived well after construction on Liberty Hall had commenced. It is likely that Brown based his plans on published architectural pattern books, perhaps ones he had access to in Jefferson’s library. Construction was supervised by a contractor who likely used slave labor and skilled itinerant craftsmen. While in plan and proportion the house is cosmopolitan, small details give evidence of local workmanship and reliance on pattern books.
The two-story brick house features a central projecting, three-bay pavilion with flanking single bays. Locally fired bricks were set in a Flemish bond pattern on all sides of the house, rather than just the front as was common. Its facade must have originally been quite vivid, as tool marks in the mortar joints can still be seen and white chalk marks along the mortar joints indicate the brick work was “penciled.” There is a fine water table above the raised basement level, with two rows of blackened brick forming a cyma reversa profile. A thin belt course corresponds to the top of the door surround, and four rows above this is a single row of clinker or black brick that runs the width of the house front. All of the windows are six-over-six and have flat arches; they were delivered by the Geneva Glass Works in 1804.
The cross gable is treated like a pediment with modillions on all cornices, below which is a Greek key pattern architrave. A semicircular fanlight with prominent keystone is placed at the apex of the pediment, the pattern for which is repeated two more times on the facade. A large Palladian window occupies the entire height of the second-floor facade and repeats, at smaller scale, the prominent keystone and richly carved Greek key pattern of the architrave above. The entry door is treated as a single unit that is set within a slight recess on the facade; it, too, has a semicircular fanlight with its keystone slightly smaller than the one above. Flanking the door jambs are reeded Tuscan colonettes that are themselves topped by impost blocks atop which rests a high, plain entablature. The layered geometry of the facade is carried through to the roofline, where the large, heavily capped Virginia-style chimneys are perfectly in line with the vertical edges of the central pavilion.
Inside, the central stair hall is flanked by the front parlor and bedroom to the left and dining room and family parlor to the right. The kitchen ell to the rear of the family parlor was originally a separate structure. The upper floor was designed to house a ballroom and three chambers. The 43 x 14–foot wide central hall served as both reception and living space; its front and rear doors, when opened simultaneously, created a much welcome draft in summer. A segmental arch with fluted keystone spans the center of the hall, framing the staircase beyond. Door surrounds to the public rooms have dog ears and large fluted keystones. The woodwork in the central hall of the house, on both floors, was painted with simulated wood graining and polished to a gleaming sheen. The door to the first-floor bedroom is tucked behind the staircase and does not have the prominent keystone of the other hall doors, as is appropriate to its private use.
Access to the dining room from the kitchen ell is either through the central hall or via the family parlor. Between the kitchen and family parlor is a 15 x 14–foot serving pantry that is entirely open to the rear porch, which was likely used by the Brown family as an outdoor living room in the heat of the Kentucky summers. The second floor of Liberty Hall originally included a large ballroom that occupied the south side of the house as well as the original central hall. In 1814 or thereabouts, the Browns built a lathe and plaster wall to divide the ballroom into a hall and bedroom. This room was later subdivided by the Browns’ son, Mason, for use as his office.
Although they supported gradual emancipation, the Browns were attended by between nine and thirteen slaves, including an African American husband and wife, Miles and Hannah Stepney, and their eight children. No slave quarters survive at Liberty Hall, although there is indication that there were buildings dedicated to this purpose. A 12-foot-square brick smokehouse just to the west of the kitchen ell is the only remaining outbuilding at Liberty Hall.
By the time that Liberty Hall was completed, John Brown had married Margaretta Mason of New York and was father to a rapidly growing family. Margaretta was well educated and enjoyed all things French, but was also remarkably practical; she furnished Liberty Hall with goods carried down the Ohio River on flatboats that she either ordered directly from New York and Philadelphia or that were advertised in Kentucky newspapers. The family also purchased locally produced furniture to add to the house. John Brown willed Liberty Hall to his oldest son, Mason. In 1835, Brown subdivided his land and hired Gideon Shryock, designer of the first Kentucky capitol building (1827–1830) to design a house for his younger son, Orlando. The house pays homage to Liberty Hall but in the more up-to-date Greek Revival style introduced in Kentucky by Shryock.
The Brown family continued to own both houses well into the twentieth century. Measured drawings of Liberty Hall were made by the Historic American Buildings Survey in 1934. Mary Mason Brown was the last family member to reside at Liberty Hall and spoke with the National Society of the Colonial Dames of America in the Commonwealth of Kentucky about managing the house as a museum. After her death in 1934, a group of citizens came together to purchase the house and grounds from her surviving brother. Liberty Hall was opened as a historic house museum in 1937. When the last Brown family member, cousin Anne Hord Brown, died in 1954, she willed the Orlando Brown House to the Colonial Dames, which operated both properties as historic house museums.
The Colonial Dames demolished a late-nineteenth-century house located between the two properties, and returned the interior of Liberty Hall to its early-nineteenth-century state, including removing the wall dividing the upstairs hall. A 2011–2015 restoration of exterior and interior finishes returned woodwork to its original luster and installed striking reproduction wallpapers and carpets popular at the beginning of the nineteenth century. Paint analysis was used to determine original paint colors and wall finishes. The parlor at the front of the house was papered in a peach and brown contrasting stripe pattern from Adelphi Paper Hangings. The dining room, which has always been known as the “Green Room,” was repapered in a Dufour-style green tonal paper. Margaretta herself made over thirty yards of fringe for her dining room curtains, and both the fringe and curtains have been recreated in a rich red shade. The interior is furnished with many of the belongings of the Brown family.
The Garden Club of Kentucky began managing Liberty Hall’s property in 1937, and hired Arthur Shurcliff to design a nineteenth-century-style formal garden. In 1987, the garden was restored according to a plan developed by Sarah Broley of LA Designs. The grapevine currently in the garden represents one planted in 1802 by John James Dufour, the first commercial vintner in Kentucky and the nation. The northern catalpa planted in front of the house is referred to as the “1800 catalpa” by the family, indicating that it does date at least to the turn of that century.
Jointly owned by Liberty Hall, Inc. and the National Society of the Colonial Dames of America in the Commonwealth of Kentucky, Liberty Hall remains open to the public as a historic house museum.
References
Lancaster, Clay. Antebellum Architecture of Kentucky. Lexington: Kentucky University Press, 1991.
Watlington, Pat. “The Building of Liberty Hall.” Register of the Historical Society of Kentucky(1971): 313-318.
Writing Credits
If SAH Archipedia has been useful to you, please consider supporting it.
SAH Archipedia tells the story of the United States through its buildings, landscapes, and cities. This freely available resource empowers the public with authoritative knowledge that deepens their understanding and appreciation of the built environment. But the Society of Architectural Historians, which created SAH Archipedia with University of Virginia Press, needs your support to maintain the high-caliber research, writing, photography, cartography, editing, design, and programming that make SAH Archipedia a trusted online resource available to all who value the history of place, heritage tourism, and learning.

